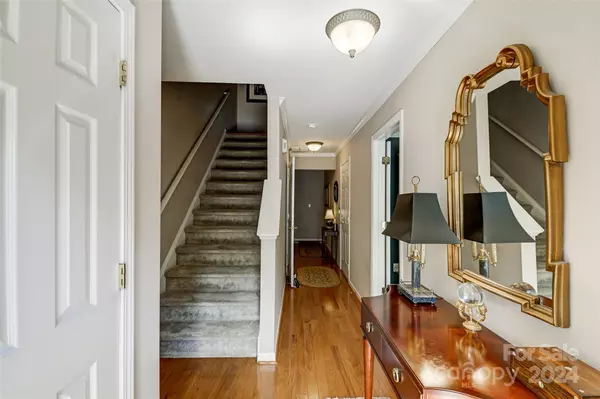$312,500
$315,000
0.8%For more information regarding the value of a property, please contact us for a free consultation.
2 Beds
4 Baths
1,946 SqFt
SOLD DATE : 11/08/2024
Key Details
Sold Price $312,500
Property Type Townhouse
Sub Type Townhouse
Listing Status Sold
Purchase Type For Sale
Square Footage 1,946 sqft
Price per Sqft $160
Subdivision Parkview At Matthews
MLS Listing ID 4189503
Sold Date 11/08/24
Style Traditional
Bedrooms 2
Full Baths 2
Half Baths 2
Construction Status Completed
HOA Fees $250/mo
HOA Y/N 1
Abv Grd Liv Area 1,946
Year Built 2004
Property Description
Welcome to this stunning townhome in the heart of Matthews, North Carolina! This spacious 2-bedroom, 2 full and 2 half bathroom residence boasts three levels, offering ample space and privacy for both relaxation and entertainment. As you enter, you’re greeted by a bonus room that could easily be converted to a 3rd bedroom, along with garage entry, laundry and a half bath! As you step up a level, it boasts an inviting living area that flows into a large kitchen with an island and elegant finishes. The upper level features a full guest bathroom, two generous bedrooms, each with ample closet space and natural light, along with the primary bedroom has a lovely ensuite bathroom.
This property also has an large, newly constructed deck—perfect for gatherings, morning coffee, or simply enjoying the sun, along with a 2023 roof. HOA covers water/sewer. Idlewild park is behind the community to enjoy some relaxation and exercise. Don't miss the opportunity to make this beautiful space your own!
Location
State NC
County Mecklenburg
Building/Complex Name Parkview at Matthews
Zoning R-VS
Interior
Interior Features Attic Other, Cable Prewire, Entrance Foyer, Garden Tub, Kitchen Island, Open Floorplan, Pantry, Walk-In Closet(s)
Heating Forced Air, Natural Gas, Zoned
Cooling Central Air, Electric
Flooring Carpet, Hardwood, Tile, Vinyl
Fireplaces Type Gas Log, Great Room
Fireplace true
Appliance Dishwasher, Disposal, Electric Range, Exhaust Fan, Gas Water Heater, Microwave, Plumbed For Ice Maker, Refrigerator
Exterior
Exterior Feature Lawn Maintenance
Garage Spaces 1.0
Community Features Sidewalks, Street Lights
Utilities Available Cable Available, Electricity Connected, Gas, Underground Utilities
Roof Type Shingle
Parking Type Driveway, Attached Garage, Garage Door Opener, Garage Faces Rear, On Street, Parking Space(s)
Garage true
Building
Lot Description Level
Foundation Slab
Sewer Public Sewer
Water City
Architectural Style Traditional
Level or Stories Three
Structure Type Vinyl
New Construction false
Construction Status Completed
Schools
Elementary Schools Crown Point
Middle Schools Mint Hill
High Schools Butler
Others
HOA Name Henderson Properties
Senior Community false
Restrictions Architectural Review
Acceptable Financing Cash, Conventional, VA Loan
Listing Terms Cash, Conventional, VA Loan
Special Listing Condition None
Read Less Info
Want to know what your home might be worth? Contact us for a FREE valuation!

Our team is ready to help you sell your home for the highest possible price ASAP
© 2024 Listings courtesy of Canopy MLS as distributed by MLS GRID. All Rights Reserved.
Bought with Azeb Kidane • Premier South

"My job is to find and attract mastery-based agents to the office, protect the culture, and make sure everyone is happy! "
GET MORE INFORMATION






