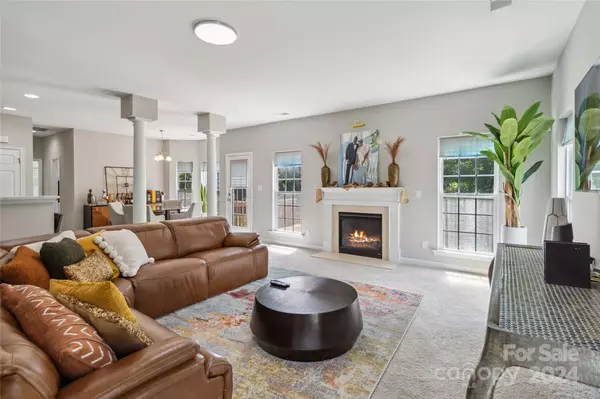$740,000
$750,000
1.3%For more information regarding the value of a property, please contact us for a free consultation.
7 Beds
4 Baths
4,676 SqFt
SOLD DATE : 10/30/2024
Key Details
Sold Price $740,000
Property Type Single Family Home
Sub Type Single Family Residence
Listing Status Sold
Purchase Type For Sale
Square Footage 4,676 sqft
Price per Sqft $158
Subdivision The Oaks At Oxfordshire
MLS Listing ID 4157750
Sold Date 10/30/24
Bedrooms 7
Full Baths 4
HOA Fees $12/ann
HOA Y/N 1
Abv Grd Liv Area 3,232
Year Built 2005
Lot Size 0.660 Acres
Acres 0.66
Property Description
Great Open Floorplan in this Huge Home. Newly Remodeled Kitchen with Tons of Cabinets and Quartz Countertop Space. Center Island and Bartop. The Kitchen is Open to the Family Sized Family Room. Access to Large Deck off the Family Room also a Bedroom and Full Bath on Main Level. Oversized Primary Br Upstairs with Spacious Bath with Dual Vanity and Sep Shower/Deep Whirlpool Tub. 3 Additional BR's Upstairs along with a Large Br/Bonus Room. The Enormous Basement has Walkout and Walkup Access. It Consist of a Family Room area Bedroom, Full Bath, Flex Space, Laundry Room, Office, AND is Pre-Roughed for a Kitchen. This could be a Perfect In-Law / 2nd Living Quarters with a Private Patio. 2 Car Garage. Covered Rocking Chair Front Porch on a Serene Cul-De-Sac. Very Large Private Backyard. Easy Access to Shopping, Restaurants, Several Parks, and 485
Location
State NC
County Mecklenburg
Zoning R
Rooms
Basement Finished, Walk-Out Access, Walk-Up Access
Main Level Bedrooms 1
Interior
Interior Features Attic Stairs Pulldown
Heating Forced Air, Natural Gas
Cooling Central Air, Electric
Fireplaces Type Gas Log
Fireplace true
Appliance Dishwasher, Disposal, Electric Cooktop, Microwave
Exterior
Garage Spaces 2.0
Parking Type Attached Garage
Garage true
Building
Lot Description Cul-De-Sac, Private
Foundation Basement
Sewer Public Sewer
Water City
Level or Stories Two
Structure Type Brick Partial,Vinyl
New Construction false
Schools
Elementary Schools Unspecified
Middle Schools Unspecified
High Schools Unspecified
Others
HOA Name Greenway Realty Management
Senior Community false
Acceptable Financing Cash, Conventional, VA Loan
Listing Terms Cash, Conventional, VA Loan
Special Listing Condition None
Read Less Info
Want to know what your home might be worth? Contact us for a FREE valuation!

Our team is ready to help you sell your home for the highest possible price ASAP
© 2024 Listings courtesy of Canopy MLS as distributed by MLS GRID. All Rights Reserved.
Bought with Erin Sumner • Allen Tate Charlotte South

"My job is to find and attract mastery-based agents to the office, protect the culture, and make sure everyone is happy! "
GET MORE INFORMATION






