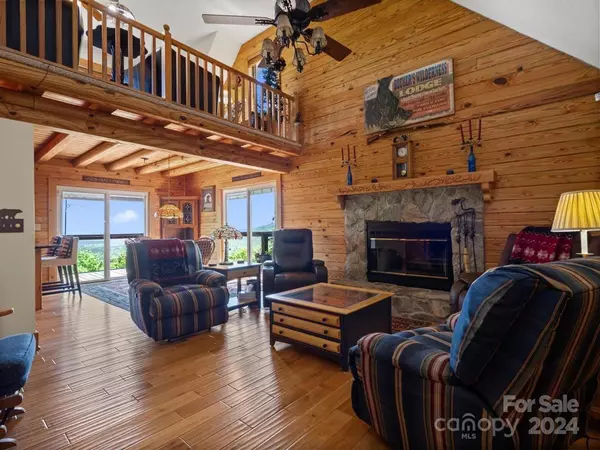$485,000
$549,900
11.8%For more information regarding the value of a property, please contact us for a free consultation.
3 Beds
3 Baths
1,803 SqFt
SOLD DATE : 09/16/2024
Key Details
Sold Price $485,000
Property Type Single Family Home
Sub Type Single Family Residence
Listing Status Sold
Purchase Type For Sale
Square Footage 1,803 sqft
Price per Sqft $268
Subdivision New Forest Mountain
MLS Listing ID 4134995
Sold Date 09/16/24
Style Cabin
Bedrooms 3
Full Baths 2
Half Baths 1
Abv Grd Liv Area 1,803
Year Built 1995
Lot Size 20.930 Acres
Acres 20.93
Property Description
Looking for that private mountain retreat-here it is! Beautiful 3 bedroom 2.5 bath custom log home nestled away on 20.93 acres (other lots have great building sites) with walking trails, a pond, and plenty of wildlife to view. Screened front porch shaded for anytime of the day and the most breath taking view from the back deck that goes as far as the eye can see on a clear day. Open floor plan with granite countertops and plenty of room for entertaining. Home has a whole house gas generator, tankless gas hot water heater, water filtration system and gas log fireplace. There are two bedrooms on the main floor with a full bath and the master is on the upper level with a tiled shower and an open loft/office. The basement has a drive thru garage with workshop, half bath and storage area along with your laundry. This mountain estate is fully furnished and move in ready. Schedule your appointment today.
Location
State NC
County Rutherford
Zoning r1
Rooms
Basement Basement Garage Door, Basement Shop, Bath/Stubbed, Exterior Entry, Interior Entry, Storage Space, Unfinished, Walk-Out Access, Walk-Up Access
Main Level Bedrooms 2
Interior
Interior Features Open Floorplan
Heating Heat Pump
Cooling Central Air
Flooring Carpet, Wood
Fireplaces Type Gas, Living Room, Propane
Fireplace true
Appliance Dishwasher, Dryer, Electric Oven, Electric Range, Microwave, Propane Water Heater, Refrigerator, Tankless Water Heater, Washer/Dryer
Exterior
Exterior Feature Other - See Remarks
Garage Spaces 2.0
Utilities Available Propane
Roof Type Metal
Parking Type Driveway, Attached Garage, Garage Door Opener, Garage Faces Side, Garage Shop
Garage true
Building
Lot Description Hilly, Pond(s), Private, Rolling Slope, Sloped, Creek/Stream, Wooded, Views
Foundation Basement
Builder Name Southland Log Home
Sewer Septic Installed
Water Well
Architectural Style Cabin
Level or Stories One and One Half
Structure Type Wood,Other - See Remarks
New Construction false
Schools
Elementary Schools Unspecified
Middle Schools Unspecified
High Schools Unspecified
Others
Senior Community false
Restrictions Building,Deed,Livestock Restriction,Manufactured Home Not Allowed,Square Feet,Subdivision,Other - See Remarks
Acceptable Financing Cash, Conventional
Listing Terms Cash, Conventional
Special Listing Condition None
Read Less Info
Want to know what your home might be worth? Contact us for a FREE valuation!

Our team is ready to help you sell your home for the highest possible price ASAP
© 2024 Listings courtesy of Canopy MLS as distributed by MLS GRID. All Rights Reserved.
Bought with Debra Martin • Purple Martin Realty, Inc.

"My job is to find and attract mastery-based agents to the office, protect the culture, and make sure everyone is happy! "
GET MORE INFORMATION






