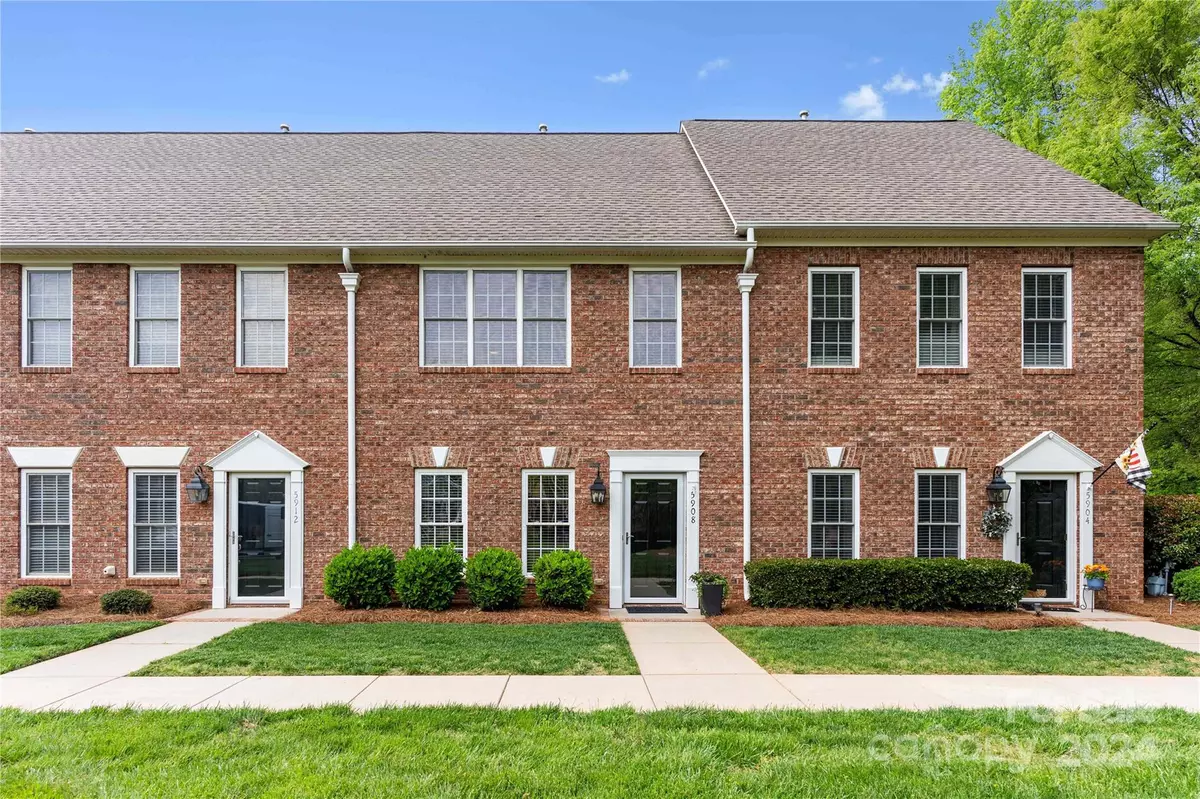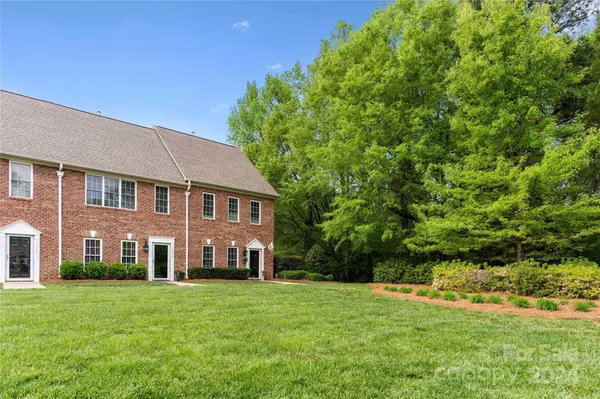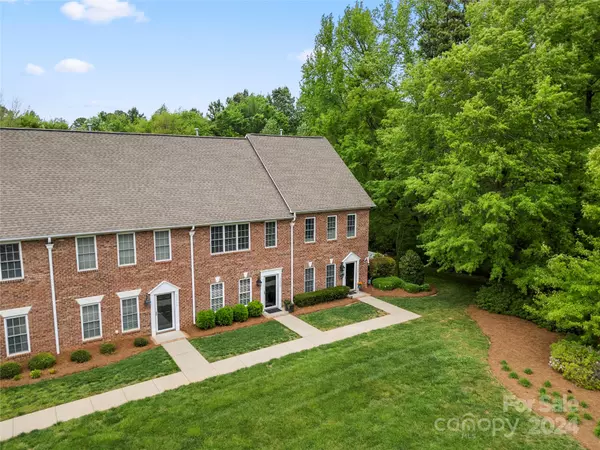$320,000
$335,000
4.5%For more information regarding the value of a property, please contact us for a free consultation.
3 Beds
3 Baths
1,536 SqFt
SOLD DATE : 08/29/2024
Key Details
Sold Price $320,000
Property Type Townhouse
Sub Type Townhouse
Listing Status Sold
Purchase Type For Sale
Square Footage 1,536 sqft
Price per Sqft $208
Subdivision Afton Village
MLS Listing ID 4129361
Sold Date 08/29/24
Bedrooms 3
Full Baths 2
Half Baths 1
Construction Status Completed
HOA Fees $100/qua
HOA Y/N 1
Abv Grd Liv Area 1,536
Year Built 2005
Lot Size 2,178 Sqft
Acres 0.05
Property Description
Welcome to 5908 Village Dr NW! Owner's suite on main level! Step inside & be greeted by wood flooring & crown moldings. The great room features a gas log fireplace, & the kitchen features stainless steel appliances, Corian counters, & a dining area. The main level owner's suite features a tray ceiling, walk-in closet, & en-suite bathroom! Laundry & a half bathroom complete the main level. Upstairs, find 2 secondary bedrooms with a jack & jill bathroom. Fenced-in back patio & detached 2-car garage! Great Concord location with proximity to James L Dorton Park (~1 mile), access to I-85 (~1 mile), Afton Ridge Shopping Center (~1.5 miles), Charlotte Motor Speedway (~7 miles), & Concord Mills (~5 miles).
Location
State NC
County Cabarrus
Zoning TND
Rooms
Main Level Bedrooms 1
Interior
Interior Features Tray Ceiling(s), Walk-In Closet(s)
Heating Forced Air
Cooling Central Air
Flooring Carpet, Tile, Wood
Fireplaces Type Great Room
Fireplace true
Appliance Dishwasher, Dryer, Electric Range, Electric Water Heater, Microwave, Oven, Refrigerator, Washer
Exterior
Garage Spaces 2.0
Fence Fenced
Community Features Sidewalks, Street Lights
Garage true
Building
Foundation Slab
Sewer Public Sewer
Water City
Level or Stories Two
Structure Type Brick Partial,Vinyl
New Construction false
Construction Status Completed
Schools
Elementary Schools Charles E. Boger
Middle Schools Northwest Cabarrus
High Schools West Cabarrus
Others
HOA Name Village Crossing Townhome Association
Senior Community false
Acceptable Financing Cash, Conventional, FHA, VA Loan
Listing Terms Cash, Conventional, FHA, VA Loan
Special Listing Condition None
Read Less Info
Want to know what your home might be worth? Contact us for a FREE valuation!

Our team is ready to help you sell your home for the highest possible price ASAP
© 2024 Listings courtesy of Canopy MLS as distributed by MLS GRID. All Rights Reserved.
Bought with Glen Tucker • RE/MAX Leading Edge
"My job is to find and attract mastery-based agents to the office, protect the culture, and make sure everyone is happy! "
GET MORE INFORMATION






