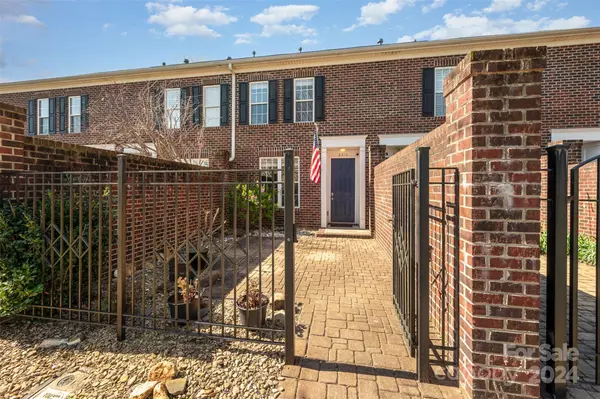$320,000
$325,000
1.5%For more information regarding the value of a property, please contact us for a free consultation.
2 Beds
3 Baths
1,246 SqFt
SOLD DATE : 06/14/2024
Key Details
Sold Price $320,000
Property Type Townhouse
Sub Type Townhouse
Listing Status Sold
Purchase Type For Sale
Square Footage 1,246 sqft
Price per Sqft $256
Subdivision Afton Village
MLS Listing ID 4117323
Sold Date 06/14/24
Style Traditional
Bedrooms 2
Full Baths 2
Half Baths 1
HOA Fees $74/ann
HOA Y/N 1
Abv Grd Liv Area 1,246
Year Built 2005
Lot Size 1,742 Sqft
Acres 0.04
Property Description
You MUST SEE this immaculately maintained 2 bedroom, 2 1/2 bath townhome in sought after Afton Village! This stately brick home is on the quiet back "island" side of Afton and boasts a welcoming brick courtyard that you will enjoy year round! The home has been tastefully updated with beautiful new flooring and a restful color palette on the main. The kitchen has all stainless appliances with a gorgeous tile backsplash that artfully highlights the grey and white cabinetry! Upstairs, the primary and secondary bedrooms each have their own adjacent full baths with the laundry conveniently placed between. You will love the ease of the attached garage, accessed from the back alley. Afton provides active living at its best--walk to restaurants, the Y, shopping, the park and more!
**The Seller added a baffle to HVAC, so there is a thermostat upstairs! Garage is insulated & drywalled. Hot water heater 2 is yrs old. HVAC is 4 years old.**
Location
State NC
County Cabarrus
Zoning TND
Interior
Interior Features Attic Stairs Pulldown, Garden Tub, Open Floorplan
Heating Forced Air, Natural Gas
Cooling Ceiling Fan(s), Central Air
Flooring Carpet, Tile, Laminate
Fireplace false
Appliance Electric Cooktop, Electric Oven, Electric Range, Exhaust Fan, Gas Water Heater
Exterior
Exterior Feature Lawn Maintenance
Garage Spaces 1.0
Roof Type Shingle
Garage true
Building
Foundation Slab
Sewer Public Sewer
Water City
Architectural Style Traditional
Level or Stories Two
Structure Type Brick Full
New Construction false
Schools
Elementary Schools Unspecified
Middle Schools Unspecified
High Schools Unspecified
Others
HOA Name Afton Village-- First Service Residential
Senior Community false
Acceptable Financing Cash, Conventional, FHA, VA Loan
Listing Terms Cash, Conventional, FHA, VA Loan
Special Listing Condition None
Read Less Info
Want to know what your home might be worth? Contact us for a FREE valuation!

Our team is ready to help you sell your home for the highest possible price ASAP
© 2024 Listings courtesy of Canopy MLS as distributed by MLS GRID. All Rights Reserved.
Bought with Heather Littrell • EXP Realty LLC
"My job is to find and attract mastery-based agents to the office, protect the culture, and make sure everyone is happy! "
GET MORE INFORMATION






