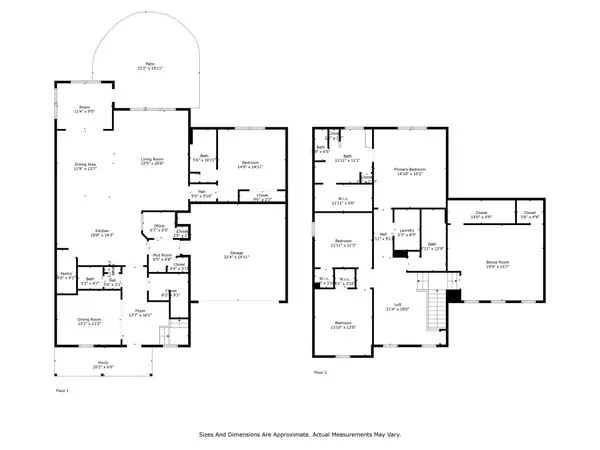$755,000
$775,000
2.6%For more information regarding the value of a property, please contact us for a free consultation.
5 Beds
4 Baths
3,504 SqFt
SOLD DATE : 04/29/2024
Key Details
Sold Price $755,000
Property Type Single Family Home
Sub Type Single Family Residence
Listing Status Sold
Purchase Type For Sale
Square Footage 3,504 sqft
Price per Sqft $215
Subdivision Mccullough
MLS Listing ID 4107933
Sold Date 04/29/24
Style Charleston
Bedrooms 5
Full Baths 3
Half Baths 1
HOA Fees $91/qua
HOA Y/N 1
Abv Grd Liv Area 3,504
Year Built 2019
Lot Size 7,840 Sqft
Acres 0.18
Property Description
This stunning 2-story Charleston-style home is a masterpiece of modern living, boasting immaculate condition and a plethora of design upgrades like shiplap and lifestyle screen in the garage. This home is not just about luxury, it's about practicality too with chef-inspired kitchen, sunroom, office, mudroom, main level guest suite and primary suite up, there's space for everyone to live and thrive. Plus, with 5 bedrooms, 3.5 baths, and bonus/bed room w/built-in surround sound, there's no shortage of entertainment options. Exterior trim lights add curb appeal, welcoming you home with a warm glow. The McCullough neighborhood offers an array of amenities, including clubhouse, pools, tennis courts, fitness center, playground, dog park and with its prime location near shopping, schools, dining, and Charlotte, you'll have everything you need. Prepare to fall in love!
Location
State SC
County York
Zoning Res
Rooms
Main Level Bedrooms 1
Interior
Interior Features Attic Stairs Fixed, Breakfast Bar, Cable Prewire, Drop Zone, Kitchen Island, Open Floorplan, Pantry, Split Bedroom, Walk-In Closet(s), Walk-In Pantry
Heating Forced Air, Natural Gas
Cooling Ceiling Fan(s), Central Air
Flooring Carpet, Laminate, Tile, Wood
Fireplace false
Appliance Dishwasher, Disposal, Double Oven, Dryer, Exhaust Hood, Gas Cooktop, Gas Water Heater, Microwave, Plumbed For Ice Maker, Wall Oven, Washer/Dryer
Exterior
Garage Spaces 2.0
Fence Back Yard, Fenced
Community Features Clubhouse, Dog Park, Fitness Center, Outdoor Pool, Playground, Pond, Recreation Area, Sidewalks, Street Lights, Tennis Court(s), Walking Trails
Utilities Available Cable Available, Electricity Connected, Gas, Phone Connected
Parking Type Attached Garage
Garage true
Building
Lot Description Level, Wooded
Foundation Slab
Builder Name Pulte
Sewer Public Sewer
Water City
Architectural Style Charleston
Level or Stories Two
Structure Type Fiber Cement
New Construction false
Schools
Elementary Schools Springfield
Middle Schools Springfield
High Schools Nation Ford
Others
HOA Name Kuester Management Group
Senior Community false
Acceptable Financing Cash, Conventional, FHA, VA Loan
Listing Terms Cash, Conventional, FHA, VA Loan
Special Listing Condition None
Read Less Info
Want to know what your home might be worth? Contact us for a FREE valuation!

Our team is ready to help you sell your home for the highest possible price ASAP
© 2024 Listings courtesy of Canopy MLS as distributed by MLS GRID. All Rights Reserved.
Bought with TJ Allen • Coldwell Banker Realty

"My job is to find and attract mastery-based agents to the office, protect the culture, and make sure everyone is happy! "
GET MORE INFORMATION






