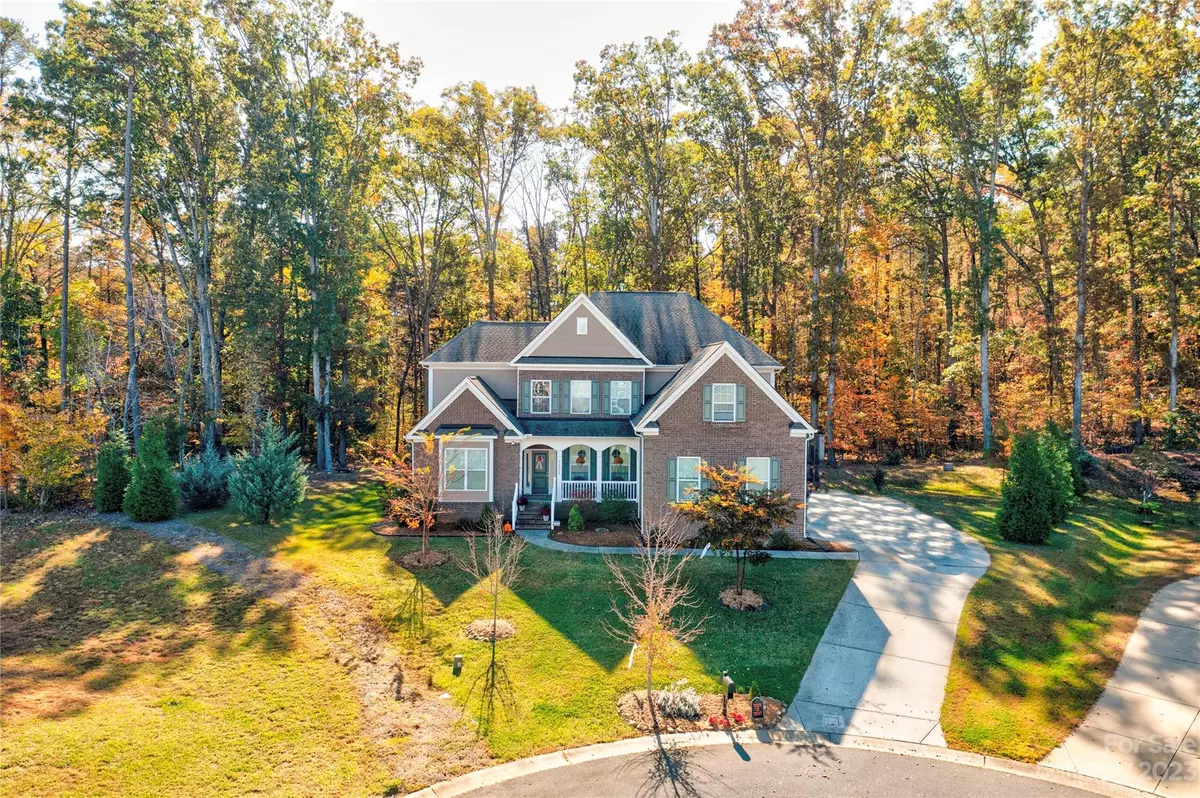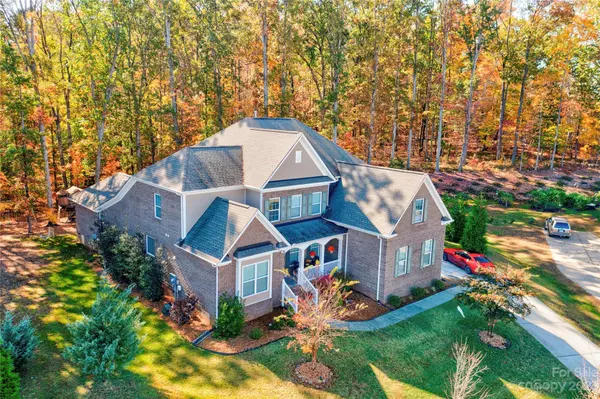$827,000
$840,000
1.5%For more information regarding the value of a property, please contact us for a free consultation.
4 Beds
4 Baths
4,179 SqFt
SOLD DATE : 04/26/2024
Key Details
Sold Price $827,000
Property Type Single Family Home
Sub Type Single Family Residence
Listing Status Sold
Purchase Type For Sale
Square Footage 4,179 sqft
Price per Sqft $197
Subdivision Summerwood
MLS Listing ID 4083255
Sold Date 04/26/24
Bedrooms 4
Full Baths 3
Half Baths 1
HOA Fees $54/ann
HOA Y/N 1
Abv Grd Liv Area 3,095
Year Built 2017
Lot Size 0.646 Acres
Acres 0.646
Property Description
This stunning property is nestled in the desirable Summerwood neighborhood, with an array of community amenities. Situated on a large cul-de-sac lot, this home has so much to offer! The main level boasts an inviting open floor plan, featuring a beautiful custom kitchen that opens seamlessly to a dining area & great room. Enjoy the grandeur of a coffered ceiling, stone fireplace, & built-in surround sound in the great room. French doors, off the foyer, lead to a versatile space perfect for a formal dining room or office. Upstairs, the primary suite is a sanctuary in itself, complete with a beautiful bathroom & oversized walk-in closet. Two more spacious bedrooms, a bonus room, & a large flex room. 3 car garage loaded with upgrades. The Luxurious 2nd living quarters, features it's own beautiful island kitchen, living area, oversized bedroom, gorgeous bathroom, laundry, & huge walk-in closet w/vaulted ceiling & custom storage. A perfect guest suite or private retreat for extended family.
Location
State NC
County Mecklenburg
Zoning RES
Interior
Interior Features Attic Stairs Pulldown
Heating Forced Air, Natural Gas
Cooling Ceiling Fan(s), Central Air
Flooring Carpet, Tile, Wood
Fireplaces Type Gas Log, Great Room
Fireplace true
Appliance Dishwasher, Disposal, Double Oven, Gas Cooktop, Microwave, Refrigerator, Tankless Water Heater
Exterior
Exterior Feature Fire Pit, In-Ground Irrigation
Garage Spaces 3.0
Community Features Outdoor Pool, Playground, Pond, Recreation Area, Sidewalks, Street Lights, Walking Trails
Roof Type Shingle
Parking Type Driveway, Attached Garage, Garage Door Opener, Garage Faces Side
Garage true
Building
Lot Description Cul-De-Sac
Foundation Crawl Space
Sewer Public Sewer
Water City
Level or Stories One and One Half
Structure Type Brick Full,Hardboard Siding
New Construction false
Schools
Elementary Schools Bain
Middle Schools Mint Hill
High Schools Independence
Others
HOA Name Cedar Management Group
Senior Community false
Acceptable Financing Cash, Conventional
Listing Terms Cash, Conventional
Special Listing Condition None
Read Less Info
Want to know what your home might be worth? Contact us for a FREE valuation!

Our team is ready to help you sell your home for the highest possible price ASAP
© 2024 Listings courtesy of Canopy MLS as distributed by MLS GRID. All Rights Reserved.
Bought with Karin Hull • RE/MAX Executive

"My job is to find and attract mastery-based agents to the office, protect the culture, and make sure everyone is happy! "
GET MORE INFORMATION






