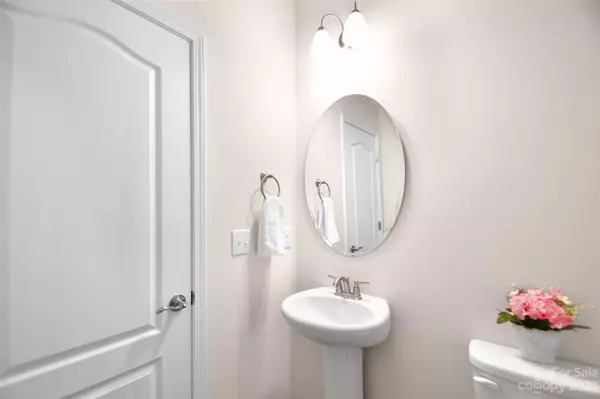$675,000
$675,000
For more information regarding the value of a property, please contact us for a free consultation.
4 Beds
4 Baths
3,383 SqFt
SOLD DATE : 04/26/2024
Key Details
Sold Price $675,000
Property Type Single Family Home
Sub Type Single Family Residence
Listing Status Sold
Purchase Type For Sale
Square Footage 3,383 sqft
Price per Sqft $199
Subdivision Mccullough
MLS Listing ID 4103000
Sold Date 04/26/24
Style Contemporary
Bedrooms 4
Full Baths 3
Half Baths 1
HOA Fees $108/qua
HOA Y/N 1
Abv Grd Liv Area 3,383
Year Built 2021
Lot Size 9,583 Sqft
Acres 0.22
Property Description
Welcome to your gorgeous home in the prestigious McCullough neighborhood! Great location within 2 mins drive to Pineville and 15 mins to Uptown Charlotte. Immaculately cared for, nearly new home. Situated on a corner lot, there is ample room to enjoy the outdoors on the large front porch or back patio. As you enter, you'll notice the double doors to the home office. The dining room flows into the kitchen through the butler pantry. The kitchen is a cook’s dream with all stainless appliances and large island. This open floor plan is great for entertaining. On the main floor is the primary bedroom and ensuite with tub and shower. Additional desk area adjacent to laundry room. Upstairs you'll find a spacious media room, a bonus room and 3 additional bedrooms. Bathrooms include a jack-n-jill and another separate one upstairs. Neighborhood amenities include several playgrounds, clubhouse, pool, gym and tennis courts. Neighborhood backs up to the greenway. Schools are prestigious Fort Mill.
Location
State SC
County York
Zoning RMX-20
Rooms
Main Level Bedrooms 1
Interior
Interior Features Drop Zone, Garden Tub, Kitchen Island, Open Floorplan, Pantry, Split Bedroom, Walk-In Closet(s), Walk-In Pantry
Heating Central, Forced Air
Cooling Central Air
Flooring Carpet, Tile, Vinyl
Fireplace false
Appliance Dishwasher, Disposal, Gas Cooktop, Microwave
Exterior
Exterior Feature Other - See Remarks
Garage Spaces 2.0
Fence Back Yard, Partial
Community Features Clubhouse, Dog Park, Fitness Center, Outdoor Pool, Recreation Area, Sidewalks, Sport Court, Street Lights
Utilities Available Cable Available, Electricity Connected, Gas
Roof Type Shingle
Parking Type Driveway, Attached Garage, Garage Faces Front
Garage true
Building
Lot Description Corner Lot
Foundation Slab
Builder Name Pulte
Sewer County Sewer
Water County Water
Architectural Style Contemporary
Level or Stories Two
Structure Type Fiber Cement
New Construction false
Schools
Elementary Schools Springfield
Middle Schools Springfield
High Schools Nation Ford
Others
HOA Name Kuester
Senior Community false
Acceptable Financing Cash, Conventional, FHA, VA Loan
Listing Terms Cash, Conventional, FHA, VA Loan
Special Listing Condition None
Read Less Info
Want to know what your home might be worth? Contact us for a FREE valuation!

Our team is ready to help you sell your home for the highest possible price ASAP
© 2024 Listings courtesy of Canopy MLS as distributed by MLS GRID. All Rights Reserved.
Bought with Rick Montgomery • Berkshire Hathaway HomeServices Elite Properties

"My job is to find and attract mastery-based agents to the office, protect the culture, and make sure everyone is happy! "
GET MORE INFORMATION






