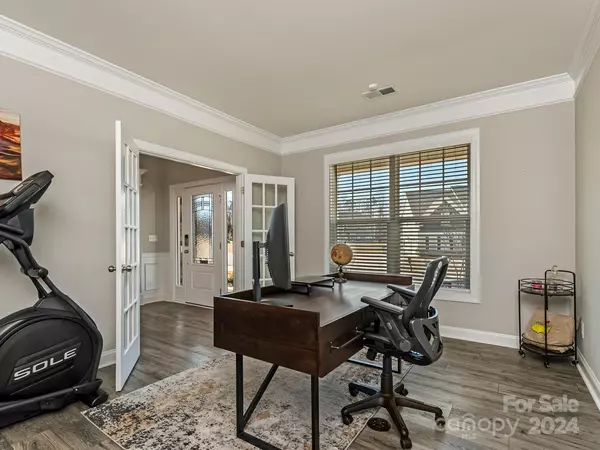$790,000
$800,000
1.3%For more information regarding the value of a property, please contact us for a free consultation.
5 Beds
5 Baths
4,088 SqFt
SOLD DATE : 03/27/2024
Key Details
Sold Price $790,000
Property Type Single Family Home
Sub Type Single Family Residence
Listing Status Sold
Purchase Type For Sale
Square Footage 4,088 sqft
Price per Sqft $193
Subdivision Summerwood
MLS Listing ID 4107421
Sold Date 03/27/24
Bedrooms 5
Full Baths 4
Half Baths 1
HOA Fees $59/ann
HOA Y/N 1
Abv Grd Liv Area 4,088
Year Built 2021
Lot Size 0.453 Acres
Acres 0.453
Lot Dimensions 88x170x143x171
Property Description
Gorgeous newer construction by Stanley Martin raises the bar for "move-in ready"! It is hard to believe that anyone has loved & lived in this house since 2021. Floor plan has great flow & space while still
feeling proportional. The downstairs, which features an office, dining room, butler's pantry, full guest suite (with walk-in shower) and open family room/kitchen/breakfast area, is bathed in natural light. The kitchen features a large island with sink, gas cooktop with vented hood, walk-in pantry, extensive cabinet space, quartz counters, under-cabinet lighting...too many upgrades to list! 2nd floor features a primary suite(2 walk-in closets, flex space off the bedroom, huge bathroom with WC and bump out), 3 more bedrooms, 2 full baths and a large bonus room.
You don't want to miss this one!
Location
State NC
County Mecklenburg
Zoning R
Rooms
Main Level Bedrooms 1
Interior
Interior Features Attic Stairs Pulldown, Entrance Foyer, Kitchen Island, Walk-In Closet(s), Walk-In Pantry
Heating Central, Forced Air, Natural Gas
Cooling Central Air
Flooring Carpet, Tile, Vinyl
Fireplaces Type Family Room, Gas Log
Fireplace true
Appliance Bar Fridge, Dishwasher, Disposal, Exhaust Hood, Gas Cooktop, Microwave, Plumbed For Ice Maker, Tankless Water Heater, Wall Oven
Exterior
Garage Spaces 2.0
Community Features Clubhouse, Outdoor Pool, Playground, Sidewalks, Walking Trails
Parking Type Attached Garage, Garage Door Opener, Garage Faces Side
Garage true
Building
Foundation Slab
Builder Name Stanley Martin
Sewer Public Sewer
Water City
Level or Stories Two
Structure Type Fiber Cement,Stone Veneer
New Construction false
Schools
Elementary Schools Bain
Middle Schools Mint Hill
High Schools Independence
Others
HOA Name Cedar Management Group
Senior Community false
Restrictions Other - See Remarks
Acceptable Financing Cash, Conventional
Listing Terms Cash, Conventional
Special Listing Condition None
Read Less Info
Want to know what your home might be worth? Contact us for a FREE valuation!

Our team is ready to help you sell your home for the highest possible price ASAP
© 2024 Listings courtesy of Canopy MLS as distributed by MLS GRID. All Rights Reserved.
Bought with Hui King • Keller Williams South Park

"My job is to find and attract mastery-based agents to the office, protect the culture, and make sure everyone is happy! "
GET MORE INFORMATION






