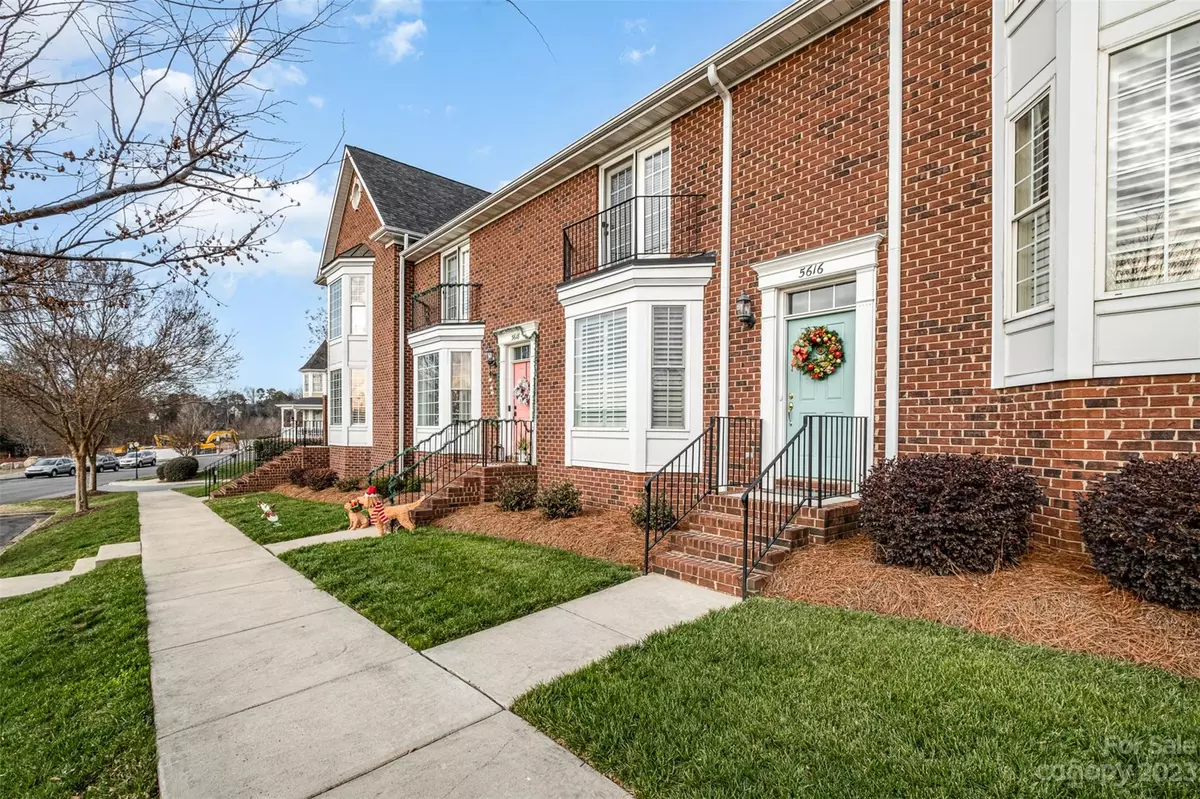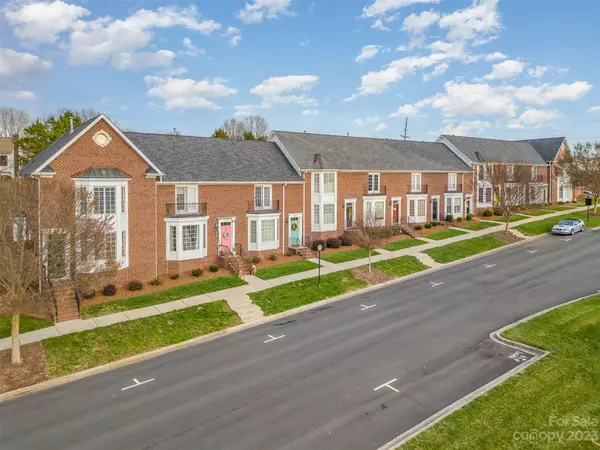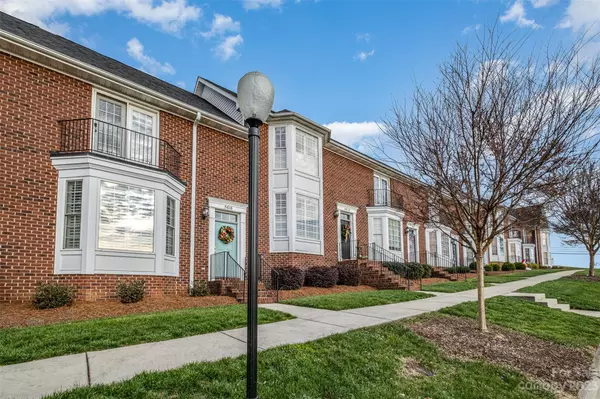$383,000
$383,000
For more information regarding the value of a property, please contact us for a free consultation.
3 Beds
3 Baths
1,566 SqFt
SOLD DATE : 02/05/2024
Key Details
Sold Price $383,000
Property Type Townhouse
Sub Type Townhouse
Listing Status Sold
Purchase Type For Sale
Square Footage 1,566 sqft
Price per Sqft $244
Subdivision Afton Village
MLS Listing ID 4095006
Sold Date 02/05/24
Bedrooms 3
Full Baths 2
Half Baths 1
HOA Fees $140/mo
HOA Y/N 1
Abv Grd Liv Area 1,566
Year Built 2001
Lot Size 2,613 Sqft
Acres 0.06
Lot Dimensions 20 x 132
Property Description
Meticulously maintained one-owner townhome convenient to shopping, dining, medical facilities, the Y and I-85 in the Afton Village neighborhood w view of Dorton Park. This townhome features a cozy living room with gas logs, primary suite on the main floor, as well as kitchen with granite countertops, stainless steel appliances, and solid wood custom cabinetry. Main level laundry closet and not one, but two closet pantries & powder room. Step out the back door to charming & spacious courtyard perfect for soaking up the sun or dining outside. The courtyard is between the townhome and the two-car garage. The detached garage has extra storage and attic access. Upstairs, you'll find two secondary bedrooms (one with a walk-in closet, the other with a Juliet balcony) and a full bathroom. Carpet was replaced with hardwood floors in the primary bedroom in 2020. New a/c in 2023. Enjoy affordable utilities with an energy efficient home near all your favorite spots. Showings begin 12/26/2023.
Location
State NC
County Cabarrus
Zoning TND
Rooms
Main Level Bedrooms 1
Interior
Interior Features Breakfast Bar, Built-in Features, Garden Tub, Pantry, Walk-In Closet(s)
Heating Central
Cooling Ceiling Fan(s), Central Air, Gas
Flooring Tile, Wood
Fireplaces Type Gas Log, Living Room
Fireplace true
Appliance Dishwasher, Gas Water Heater, Microwave, Plumbed For Ice Maker, Refrigerator
Exterior
Garage Spaces 2.0
Fence Privacy
Community Features Sidewalks, Street Lights
Utilities Available Cable Connected, Electricity Connected, Gas
Roof Type Shingle
Garage true
Building
Foundation Slab
Sewer Public Sewer
Water City
Level or Stories Two
Structure Type Brick Full
New Construction false
Schools
Elementary Schools Charles E. Boger
Middle Schools Northwest Cabarrus
High Schools West Cabarrus
Others
HOA Name Park Front HOA
Senior Community false
Restrictions Other - See Remarks
Acceptable Financing Cash, Conventional, FHA, VA Loan
Listing Terms Cash, Conventional, FHA, VA Loan
Special Listing Condition None
Read Less Info
Want to know what your home might be worth? Contact us for a FREE valuation!

Our team is ready to help you sell your home for the highest possible price ASAP
© 2024 Listings courtesy of Canopy MLS as distributed by MLS GRID. All Rights Reserved.
Bought with Kelly Clark • The Clark Group Real Estate Services LLC
"My job is to find and attract mastery-based agents to the office, protect the culture, and make sure everyone is happy! "
GET MORE INFORMATION






