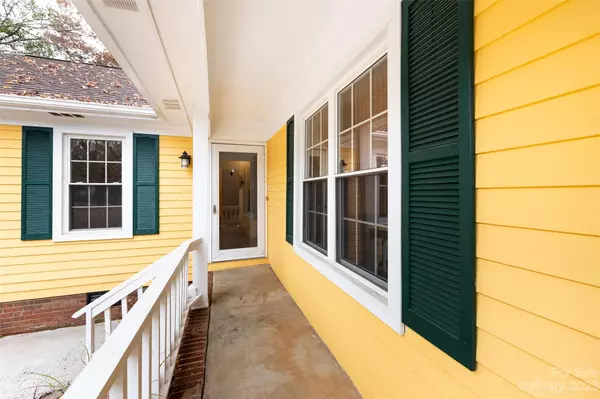$283,000
$294,900
4.0%For more information regarding the value of a property, please contact us for a free consultation.
3 Beds
2 Baths
1,294 SqFt
SOLD DATE : 12/21/2023
Key Details
Sold Price $283,000
Property Type Single Family Home
Sub Type Single Family Residence
Listing Status Sold
Purchase Type For Sale
Square Footage 1,294 sqft
Price per Sqft $218
Subdivision Timber Creek
MLS Listing ID 4086440
Sold Date 12/21/23
Style Transitional
Bedrooms 3
Full Baths 2
Abv Grd Liv Area 1,294
Year Built 1977
Lot Size 0.290 Acres
Acres 0.29
Lot Dimensions 73x177x68x189'
Property Description
**MULTIPLE OFFER SITUATION** PLEASE SUBMIT YOUR HIGHEST AND BEST OFFERS BY 12:00 PM ON MONDAY, DECEMBER 11, 2023. This great one story home is nestled along McAlpine Creek, offering privacy and a wooded view without needing flood insurance (it's in zone X). Enjoy a worry-free lifestyle with a newer roof and HVAC, brand new carpet, and fresh paint throughout. Gather around the wood burning fireplace in the den or gather in the formal dining room and kitchen - entertaining is a breeze here! Conveniently located near amenities and parks, this turnkey home is an exceptional find for an affordable price. Water heater is 6 years old. Garbage disposal is newer and water supply line to street was replaced in 2019. The new roof (2019) has a transferrable warranty, with 46 years left on it! The HVAC, installed in March 2022 has a 10 year warranty for parts and labor. The interior was freshly painted, and new carpet installed just a day or two before this home hit the market for sale!
Location
State NC
County Mecklenburg
Zoning R
Rooms
Main Level Bedrooms 3
Interior
Interior Features Attic Stairs Pulldown
Heating Central, Electric
Cooling Central Air
Flooring Carpet, Laminate, Linoleum, Tile
Fireplaces Type Living Room
Appliance Dishwasher, Disposal, Dryer, Exhaust Hood, Gas Range, Refrigerator, Washer, Washer/Dryer
Exterior
Utilities Available Cable Available, Electricity Connected
Waterfront Description None
Roof Type Shingle
Parking Type Driveway
Garage false
Building
Lot Description Adjoins Forest, Creek Front, Level, Wooded
Foundation Crawl Space
Sewer Public Sewer
Water City
Architectural Style Transitional
Level or Stories One
Structure Type Brick Partial,Hardboard Siding
New Construction false
Schools
Elementary Schools J.H. Gunn
Middle Schools Albemarle Road
High Schools Independence
Others
Senior Community false
Acceptable Financing Cash, Conventional, FHA, FMHA, VA Loan
Listing Terms Cash, Conventional, FHA, FMHA, VA Loan
Special Listing Condition None
Read Less Info
Want to know what your home might be worth? Contact us for a FREE valuation!

Our team is ready to help you sell your home for the highest possible price ASAP
© 2024 Listings courtesy of Canopy MLS as distributed by MLS GRID. All Rights Reserved.
Bought with Susan Greelish • Keller Williams Ballantyne Area

"My job is to find and attract mastery-based agents to the office, protect the culture, and make sure everyone is happy! "
GET MORE INFORMATION






