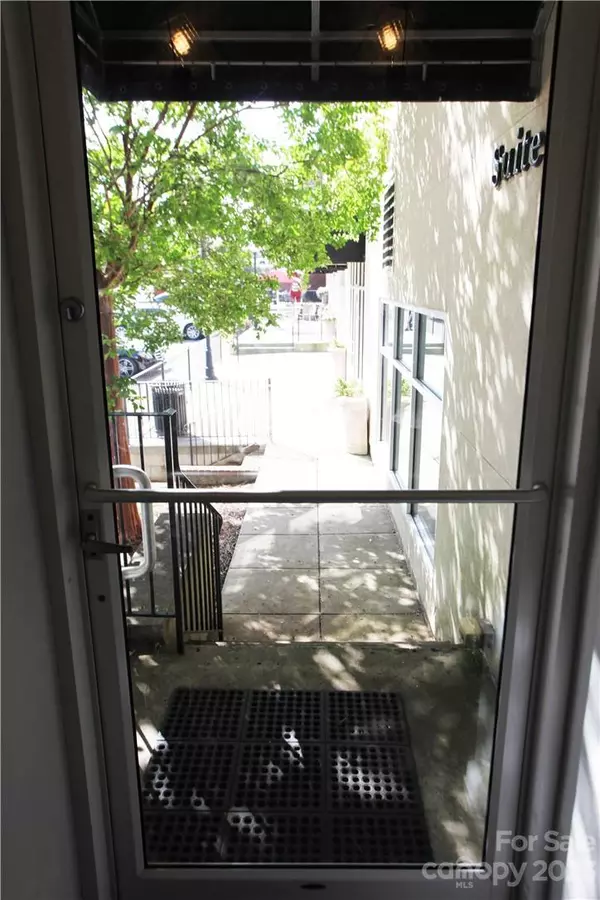$350,000
$365,000
4.1%For more information regarding the value of a property, please contact us for a free consultation.
2 Beds
2 Baths
1,750 SqFt
SOLD DATE : 11/21/2023
Key Details
Sold Price $350,000
Property Type Condo
Sub Type Condominium
Listing Status Sold
Purchase Type For Sale
Square Footage 1,750 sqft
Price per Sqft $200
Subdivision Afton Village
MLS Listing ID 4069763
Sold Date 11/21/23
Bedrooms 2
Full Baths 1
Half Baths 1
Construction Status Completed
HOA Fees $21/ann
HOA Y/N 1
Abv Grd Liv Area 1,750
Year Built 2005
Property Description
One of a kind, metro vibe loft in Afton Village! There is no other like this unique home** with its high ceilings, glass doors, exposed stainless duct work, beautiful accent wood paneling, stained concrete, slate and maple HW floors, pendent and track lighting, floating staircase with wire railing, wide open floor plan, and private large roof garden/patio including natural gas for outdoor grilling. If you are looking for the "WOW" factor from your visitors...this is it! Two bedrooms upstairs with incredible views with oversized windows that surround the entire second floor. Large Master Bath with subway tiled walk in shower. All appliances included (stackable washer/dryer and refrigerator). Kitchen has SS appliances including a gas range with specialty hood. A stone's throw from Afton Village's popular restaurants, retail shops, fitness facility and events/activities. This one won't last! **Zoning allows this to also be used as office space for certain low traffic businesses.
Location
State NC
County Cabarrus
Building/Complex Name Afton Village
Zoning TND
Interior
Interior Features Cable Prewire, Entrance Foyer, Open Floorplan, Pantry
Heating Heat Pump
Cooling Ceiling Fan(s), Heat Pump
Flooring Concrete, Hardwood, Slate
Fireplace false
Appliance Dryer, Exhaust Hood, Gas Range, Gas Water Heater, Microwave, Refrigerator, Washer
Exterior
Exterior Feature Lawn Maintenance, Rooftop Terrace
Community Features Fitness Center, Picnic Area, Playground, Recreation Area, Sidewalks, Street Lights, Tennis Court(s), Walking Trails
Utilities Available Gas
Waterfront Description None
View Long Range
Roof Type Flat,Metal,Rubber
Garage false
Building
Lot Description Corner Lot, End Unit, Views
Foundation Other - See Remarks
Sewer Public Sewer
Water City
Level or Stories Three
Structure Type Brick Partial,Hard Stucco
New Construction false
Construction Status Completed
Schools
Elementary Schools Charles E. Boger
Middle Schools Northwest Cabarrus
High Schools West Cabarrus
Others
HOA Name Henderson Properties
Senior Community false
Restrictions Architectural Review,Building,Deed
Acceptable Financing Cash, Nonconforming Loan, Other - See Remarks
Listing Terms Cash, Nonconforming Loan, Other - See Remarks
Special Listing Condition None
Read Less Info
Want to know what your home might be worth? Contact us for a FREE valuation!

Our team is ready to help you sell your home for the highest possible price ASAP
© 2024 Listings courtesy of Canopy MLS as distributed by MLS GRID. All Rights Reserved.
Bought with Ian Leonard • 5 Points Realty
"My job is to find and attract mastery-based agents to the office, protect the culture, and make sure everyone is happy! "
GET MORE INFORMATION






