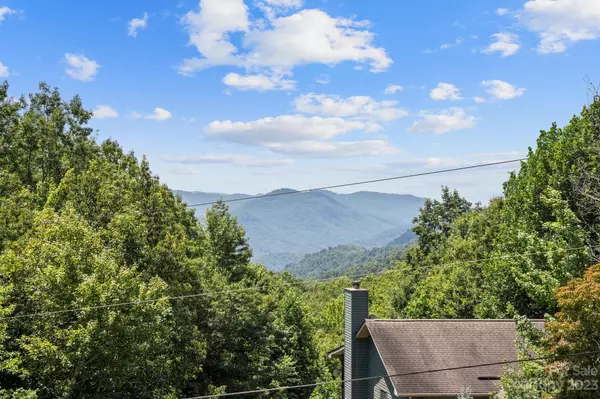$445,000
$469,000
5.1%For more information regarding the value of a property, please contact us for a free consultation.
3 Beds
3 Baths
2,047 SqFt
SOLD DATE : 11/14/2023
Key Details
Sold Price $445,000
Property Type Single Family Home
Sub Type Single Family Residence
Listing Status Sold
Purchase Type For Sale
Square Footage 2,047 sqft
Price per Sqft $217
Subdivision Timberleaf
MLS Listing ID 4058585
Sold Date 11/14/23
Style Traditional
Bedrooms 3
Full Baths 2
Half Baths 1
Construction Status Completed
Abv Grd Liv Area 1,030
Year Built 2007
Lot Size 1.410 Acres
Acres 1.41
Property Description
Looking for a newer home with privacy, mountain views & plenty of outdoor space? This is it! This home features a free-standing gas stove in the living room, a fire pit with bench seating, a hot tub & a new whole house generator. Enjoy the "autumn views" from TWO covered porches expanding over 500 total sq. ft. The owner's suite is on the main level, while the daylight lower level features a projector (included) for family movie nights, 2 more large bedrooms, and a bathroom. On this 1+ acre lot, there is an apple tree, grape vines & a lovely wooded side yard waiting for you to bring your outdoor vision to life. The location is only 15 min from the charming town of Chimney Rock, where you can find restaurants, hiking & local shops. Travel an extra 5 min to explore Lake Lure, with its beach, flowering bridge & various entertainment. For modern conveniences, it's a 30 min drive into the outskirts of AVL or Hendersonville. Some furniture negotiable. Ready to show! :)
Location
State NC
County Buncombe
Zoning OU
Rooms
Basement Finished, Full
Main Level Bedrooms 1
Interior
Interior Features Breakfast Bar, Hot Tub, Open Floorplan, Vaulted Ceiling(s), Walk-In Closet(s)
Heating Heat Pump, Zoned
Cooling Ceiling Fan(s), Heat Pump
Flooring Laminate, Tile, Wood
Fireplaces Type Fire Pit, Gas Log, Living Room, Propane
Fireplace true
Appliance Dishwasher, Disposal, Electric Oven, Electric Range, Electric Water Heater, Microwave, Refrigerator, Washer
Exterior
Exterior Feature Fire Pit, Hot Tub
View Long Range, Mountain(s), Winter, Year Round
Roof Type Composition
Parking Type Driveway
Garage false
Building
Lot Description Orchard(s), Private, Sloped, Wooded, Views, Wooded
Foundation Basement
Sewer Septic Installed
Water Well
Architectural Style Traditional
Level or Stories One
Structure Type Vinyl
New Construction false
Construction Status Completed
Schools
Elementary Schools Fairview
Middle Schools Cane Creek
High Schools Ac Reynolds
Others
Senior Community false
Restrictions Short Term Rental Allowed,Other - See Remarks
Acceptable Financing Cash, Conventional, FHA, USDA Loan, VA Loan
Listing Terms Cash, Conventional, FHA, USDA Loan, VA Loan
Special Listing Condition None
Read Less Info
Want to know what your home might be worth? Contact us for a FREE valuation!

Our team is ready to help you sell your home for the highest possible price ASAP
© 2024 Listings courtesy of Canopy MLS as distributed by MLS GRID. All Rights Reserved.
Bought with Andrew Lanteri • Nest Realty Asheville

"My job is to find and attract mastery-based agents to the office, protect the culture, and make sure everyone is happy! "
GET MORE INFORMATION






