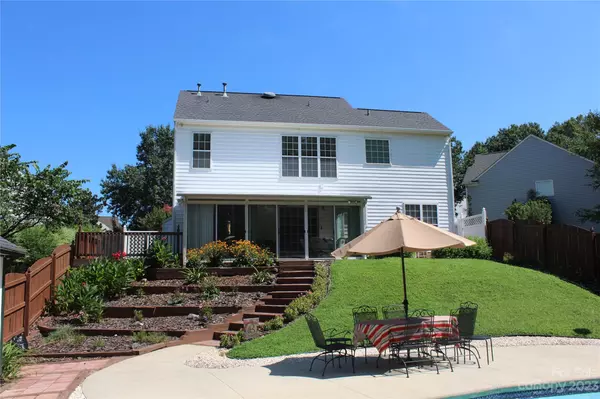$550,000
$574,900
4.3%For more information regarding the value of a property, please contact us for a free consultation.
3 Beds
3 Baths
2,217 SqFt
SOLD DATE : 11/01/2023
Key Details
Sold Price $550,000
Property Type Single Family Home
Sub Type Single Family Residence
Listing Status Sold
Purchase Type For Sale
Square Footage 2,217 sqft
Price per Sqft $248
Subdivision Matthews Estates
MLS Listing ID 4060472
Sold Date 11/01/23
Style Traditional
Bedrooms 3
Full Baths 2
Half Baths 1
Construction Status Completed
HOA Fees $11/ann
HOA Y/N 1
Abv Grd Liv Area 2,217
Year Built 1998
Lot Size 0.473 Acres
Acres 0.473
Lot Dimensions 37x185x147x59x154
Property Description
Immaculate and well-maintained home in highly desirable Matthews Estates neighborhood. Enjoy a short walk/bike ride to downtown Matthews for shopping, restaurants, farmers market, seasonal events. Four Mile Creek Greenway close by. Easy access to I-485, Hwy 74 & 51. Large cul-de-sac lot (almost 1/2 acre) features established landscaping, gardening areas, an in-ground saltwater pool & pool buildings with plumbing (half bath). A tiered wood & concrete paver stairway leads from the pool patio to a large sunroom with sliding glass doors on all sides providing great natural lighting. Sunroom is conveniently positioned to access a wood deck (newly stained) on west side & a concrete paver grilling patio on east side. All Sunroom furniture, pool patio furniture and pool equipment convey with the home. Spacious family room includes gas logs FP. Primary bedroom with large windows providing excellent view of back yard & pool. The bonus area above garage has a closet and could be used as 4th BR.
Location
State NC
County Mecklenburg
Zoning R3
Interior
Interior Features Attic Stairs Pulldown
Heating Forced Air, Natural Gas
Cooling Attic Fan, Ceiling Fan(s), Central Air
Flooring Carpet, Hardwood, Tile, Vinyl
Fireplaces Type Gas Log, Gas Unvented
Fireplace true
Appliance Dishwasher, Gas Water Heater, Microwave, Oven, Refrigerator, Washer/Dryer
Exterior
Exterior Feature In Ground Pool
Garage Spaces 2.0
Fence Wood
Roof Type Shingle
Parking Type Driveway, Attached Garage
Garage true
Building
Lot Description Cul-De-Sac
Foundation Slab
Builder Name Pulte
Sewer Public Sewer
Water City
Architectural Style Traditional
Level or Stories Two
Structure Type Brick Partial,Vinyl
New Construction false
Construction Status Completed
Schools
Elementary Schools Matthews
Middle Schools Crestdale
High Schools Butler
Others
HOA Name Matthews Estates HOA
Senior Community false
Acceptable Financing Cash, Conventional, FHA
Listing Terms Cash, Conventional, FHA
Special Listing Condition None
Read Less Info
Want to know what your home might be worth? Contact us for a FREE valuation!

Our team is ready to help you sell your home for the highest possible price ASAP
© 2024 Listings courtesy of Canopy MLS as distributed by MLS GRID. All Rights Reserved.
Bought with Charles Shaw • DASH Carolina

"My job is to find and attract mastery-based agents to the office, protect the culture, and make sure everyone is happy! "
GET MORE INFORMATION






