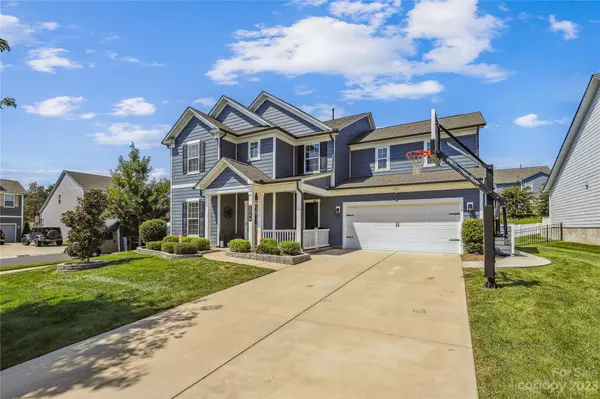$710,000
$699,900
1.4%For more information regarding the value of a property, please contact us for a free consultation.
5 Beds
4 Baths
3,320 SqFt
SOLD DATE : 10/27/2023
Key Details
Sold Price $710,000
Property Type Single Family Home
Sub Type Single Family Residence
Listing Status Sold
Purchase Type For Sale
Square Footage 3,320 sqft
Price per Sqft $213
Subdivision Mccullough
MLS Listing ID 4066459
Sold Date 10/27/23
Bedrooms 5
Full Baths 3
Half Baths 1
Construction Status Completed
HOA Fees $91/qua
HOA Y/N 1
Abv Grd Liv Area 3,320
Year Built 2018
Lot Size 9,583 Sqft
Acres 0.22
Property Description
New listing alert! Better than new, with decorative upgrades beyond your imagination. This stunning 5 bedroom 3 full bathroom with bonus room and corner lot is in the sought after McCullough community in Fort Mill! This home built by Pulte homes, has many upgrades & comes with all the bells and whistles. This home features a large open floor plan and fantastic natural lighting. The Kitchen has an oversized island, gas cooktop, wall mounted oven, butlers area, large walk-in pantry. Too many upgrades to list, this is a must see, it will not last. Nearby shopping centers, include carolina place mall, walking distance to farmers market, restaurants, and adorable downtown with something for everybody. This spectacular maintained community features two pools, clubhouse with fitness center, multiple parks, common area green space, playground, sidewalks, and street lights throughout the community, it's like a vacation at home!
Location
State SC
County York
Zoning R
Rooms
Main Level Bedrooms 1
Interior
Interior Features Kitchen Island, Open Floorplan, Pantry, Walk-In Closet(s), Walk-In Pantry, Wet Bar
Heating Electric
Cooling Central Air
Fireplaces Type Electric, Gas Log, Living Room
Fireplace true
Appliance Dishwasher, Disposal, Double Oven, Electric Water Heater, Exhaust Fan, Gas Cooktop, Microwave, Refrigerator, Washer
Exterior
Fence Back Yard
Utilities Available Cable Available, Cable Connected, Electricity Connected, Fiber Optics, Gas, Phone Connected, Underground Power Lines, Underground Utilities, Wired Internet Available
Waterfront Description None
Roof Type Shingle
Parking Type Attached Garage
Garage true
Building
Foundation Slab
Builder Name Pulte
Sewer Public Sewer
Water City
Level or Stories Two
Structure Type Shingle/Shake
New Construction false
Construction Status Completed
Schools
Elementary Schools Springfield
Middle Schools Springfield
High Schools Nation Ford
Others
HOA Name Kuster
Senior Community false
Restrictions No Representation
Acceptable Financing Cash, Conventional, VA Loan
Listing Terms Cash, Conventional, VA Loan
Special Listing Condition None
Read Less Info
Want to know what your home might be worth? Contact us for a FREE valuation!

Our team is ready to help you sell your home for the highest possible price ASAP
© 2024 Listings courtesy of Canopy MLS as distributed by MLS GRID. All Rights Reserved.
Bought with Patty Shropshire • Ivester Jackson Distinctive Properties

"My job is to find and attract mastery-based agents to the office, protect the culture, and make sure everyone is happy! "
GET MORE INFORMATION






