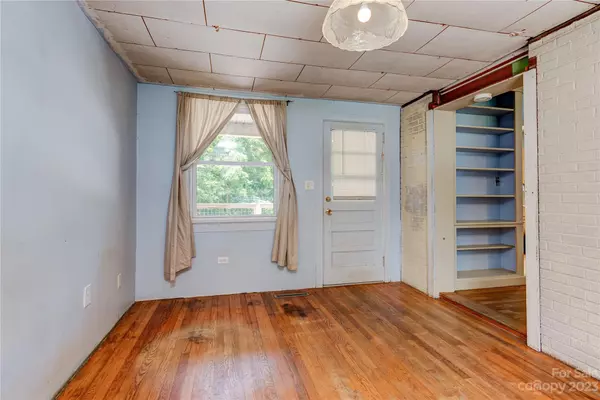$300,000
$299,900
For more information regarding the value of a property, please contact us for a free consultation.
2 Beds
1 Bath
1,028 SqFt
SOLD DATE : 09/29/2023
Key Details
Sold Price $300,000
Property Type Single Family Home
Sub Type Single Family Residence
Listing Status Sold
Purchase Type For Sale
Square Footage 1,028 sqft
Price per Sqft $291
Subdivision Royal Pines
MLS Listing ID 4059594
Sold Date 09/29/23
Style Ranch
Bedrooms 2
Full Baths 1
Abv Grd Liv Area 1,028
Year Built 1949
Lot Size 0.340 Acres
Acres 0.34
Lot Dimensions 100 x 150
Property Description
A large Japanese Maple greets you as you approach this sweet mid-century brick ranch convenient to all South Asheville has to offer. Small it may be, but built-in bookshelf, hardwood floors, and large windows make this home super charming. Entry is easy with shallow steps and a ramp. The 230sf back deck overlooks a large fenced yard and lets you expand the living space to the outdoors. What will you do with it? Playspace, doggo yard, gardens, etc? It also houses an extra large shed with work benches/storage shelves. Seller has made many updates in the past few years, including an $6k+ foundation leveling system, new insulation system, updated kitchen, and updated bathroom. Den area has been previously used as a large bedroom, though there is no closet.
Location
State NC
County Buncombe
Zoning RS4
Rooms
Main Level Bedrooms 2
Interior
Interior Features Attic Stairs Pulldown, Built-in Features
Heating Electric, Heat Pump
Cooling Attic Fan, Electric, Heat Pump
Flooring Wood, Other - See Remarks
Fireplaces Type Other - See Remarks
Fireplace false
Appliance Disposal, Dryer, Electric Range, Electric Water Heater, Exhaust Hood, Refrigerator, Washer
Exterior
Garage Spaces 1.0
Fence Chain Link, Fenced
Community Features Sidewalks
Utilities Available Cable Available, Electricity Connected, Phone Connected
Roof Type Metal
Parking Type Driveway, Attached Garage
Garage true
Building
Lot Description Level, Rolling Slope
Foundation Crawl Space
Sewer Public Sewer
Water City
Architectural Style Ranch
Level or Stories One
Structure Type Brick Partial
New Construction false
Schools
Elementary Schools Estes/Koontz
Middle Schools Valley Springs
High Schools T.C. Roberson
Others
Senior Community false
Acceptable Financing Cash, Conventional, FHA, FHA 203(K), VA Loan
Listing Terms Cash, Conventional, FHA, FHA 203(K), VA Loan
Special Listing Condition Third Party Approval
Read Less Info
Want to know what your home might be worth? Contact us for a FREE valuation!

Our team is ready to help you sell your home for the highest possible price ASAP
© 2024 Listings courtesy of Canopy MLS as distributed by MLS GRID. All Rights Reserved.
Bought with Athena Dygert • Town and Mountain Realty

"My job is to find and attract mastery-based agents to the office, protect the culture, and make sure everyone is happy! "
GET MORE INFORMATION






