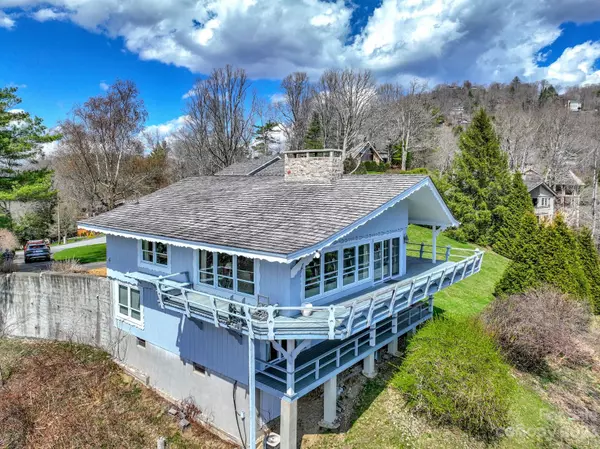$855,000
$895,000
4.5%For more information regarding the value of a property, please contact us for a free consultation.
4 Beds
4 Baths
2,759 SqFt
SOLD DATE : 08/21/2023
Key Details
Sold Price $855,000
Property Type Single Family Home
Sub Type Single Family Residence
Listing Status Sold
Purchase Type For Sale
Square Footage 2,759 sqft
Price per Sqft $309
Subdivision Hound Ears
MLS Listing ID 4015513
Sold Date 08/21/23
Bedrooms 4
Full Baths 4
HOA Fees $380/qua
HOA Y/N 1
Abv Grd Liv Area 1,516
Year Built 1971
Lot Size 0.970 Acres
Acres 0.97
Property Description
Vintage (Boyd Williams custom design/build, 1971) 4 bedroom, 4 bath home, with arguably the best views in Hound Ears. Wrap-around porch offers spectacular golf course and Grandfather Mountain views. Massive stone hearth/fireplaces anchor the home with fireplaces in family room and lower-level bedroom. Thoughtful floorplan includes open living areas and primary bedroom (with his/her en-suite bathrooms) on the main level, with sliding glass doors to deck. Finished lower level hosts 3 bedrooms and 2 full baths with access to lower-level deck from two of the bedrooms. House and property are CLASSIC, RARE beauties that only need a new owner to update. An Equity Club Membership is transferrable to new homeowner. Please see attachments for amenities and POA information. PLEASE NOTE: UNDER NO CIRCUMSTANCES SHOULD ANYONE ENTER BALCONY ON UPPER BACK PORCH; deck is in-need of structural repairs in places. No Septic Permit could be found on record.
Location
State NC
County Watauga
Zoning R01
Rooms
Basement Exterior Entry, Finished, Interior Entry
Main Level Bedrooms 1
Interior
Interior Features Kitchen Island, Open Floorplan, Vaulted Ceiling(s), Walk-In Closet(s), Wet Bar
Heating Baseboard, Oil
Cooling Central Air
Flooring Carpet, Tile
Fireplaces Type Family Room, Wood Burning, Other - See Remarks
Fireplace true
Appliance Dishwasher, Disposal, Double Oven, Electric Cooktop, Electric Water Heater, Exhaust Fan, Indoor Grill, Refrigerator, Washer/Dryer
Exterior
Exterior Feature Porte-cochere
Community Features Clubhouse, Dog Park, Fitness Center, Gated, Golf, Outdoor Pool, Picnic Area, Tennis Court(s), Walking Trails
Utilities Available Cable Available
Waterfront Description None
View Golf Course, Long Range, Mountain(s)
Parking Type Circular Driveway
Garage false
Building
Lot Description Views
Foundation Crawl Space
Sewer Septic Installed
Water Other - See Remarks
Level or Stories One
Structure Type Other - See Remarks
New Construction false
Schools
Elementary Schools Valle Crucis
Middle Schools Valle Crucis
High Schools Watauga
Others
Senior Community false
Restrictions No Representation
Acceptable Financing Cash, Conventional
Listing Terms Cash, Conventional
Special Listing Condition Estate
Read Less Info
Want to know what your home might be worth? Contact us for a FREE valuation!

Our team is ready to help you sell your home for the highest possible price ASAP
© 2024 Listings courtesy of Canopy MLS as distributed by MLS GRID. All Rights Reserved.
Bought with Non Member • MLS Administration

"My job is to find and attract mastery-based agents to the office, protect the culture, and make sure everyone is happy! "
GET MORE INFORMATION






