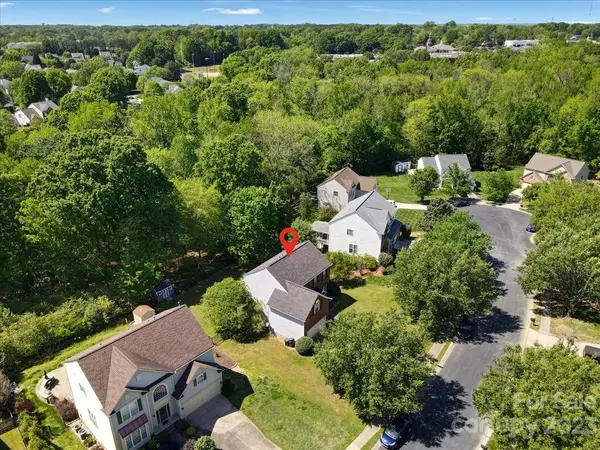$585,000
$550,000
6.4%For more information regarding the value of a property, please contact us for a free consultation.
5 Beds
4 Baths
2,821 SqFt
SOLD DATE : 05/16/2023
Key Details
Sold Price $585,000
Property Type Single Family Home
Sub Type Single Family Residence
Listing Status Sold
Purchase Type For Sale
Square Footage 2,821 sqft
Price per Sqft $207
Subdivision Matthews Estates
MLS Listing ID 4022140
Sold Date 05/16/23
Style Transitional
Bedrooms 5
Full Baths 3
Half Baths 1
HOA Fees $11/ann
HOA Y/N 1
Abv Grd Liv Area 1,978
Year Built 1998
Lot Size 0.400 Acres
Acres 0.4
Lot Dimensions .40/acre
Property Description
Two story w/ fully finished walkout basement home-wooded,private fenced backyard w/ it's own (beyond the fence) bridge access to Greenway! Walk/ride your bikes for miles! Discover the secondary dirt trails off greenway-perfect for mountain biking! 5 bedrooms/ 3.5 baths-One full bed/bath in basement - dedicated interior & exterior access-Could be perfect secondary living quarters-Over 56 k in upgrades/updates! (ASK your agent for "List of Upgrades") Located on double cul-de-sac! 10 minute walk from sidewalks or Greenway to Historic Downtown Matthews-food, drinks, shopping, weekly Farmer's Market & year round festivals! Elementary students? 5 minute walk to Matthews Elementary from Greenway! Ride your bike or walk to Squirrel Lake Park-multiple other parks, including a dog park and Matthew Sports Plex! Enjoy your coffee while watching the multiple deer in your private woods. Need a second office or arts studio? Storage shed has two new windows w/ screens overlooking the woods!
Location
State NC
County Mecklenburg
Zoning R3
Rooms
Basement Exterior Entry, Finished, Full, Interior Entry, Walk-Out Access, Walk-Up Access
Interior
Interior Features Attic Other, Breakfast Bar, Built-in Features, Garden Tub, Kitchen Island, Open Floorplan, Pantry, Split Bedroom, Vaulted Ceiling(s), Walk-In Closet(s), Walk-In Pantry, Other - See Remarks
Heating Natural Gas
Cooling Central Air
Flooring Tile, Vinyl
Fireplaces Type Family Room, Great Room
Fireplace true
Appliance Dishwasher, Disposal, Electric Range, Exhaust Fan, Refrigerator, Washer/Dryer
Exterior
Exterior Feature Storage, Other - See Remarks
Garage Spaces 2.0
Fence Back Yard, Fenced
Roof Type Shingle
Parking Type Attached Garage, Garage Door Opener, Garage Faces Front, Keypad Entry
Garage true
Building
Lot Description Cul-De-Sac, Private, Wooded, Views
Foundation Basement
Sewer Public Sewer
Water City
Architectural Style Transitional
Level or Stories Two
Structure Type Brick Partial, Vinyl
New Construction false
Schools
Elementary Schools Matthews
Middle Schools Crestdale
High Schools Butler
Others
HOA Name CAM
Senior Community false
Acceptable Financing Cash, Conventional
Listing Terms Cash, Conventional
Special Listing Condition None
Read Less Info
Want to know what your home might be worth? Contact us for a FREE valuation!

Our team is ready to help you sell your home for the highest possible price ASAP
© 2024 Listings courtesy of Canopy MLS as distributed by MLS GRID. All Rights Reserved.
Bought with Jessica Grier • Premier Sotheby's International Realty

"My job is to find and attract mastery-based agents to the office, protect the culture, and make sure everyone is happy! "
GET MORE INFORMATION






