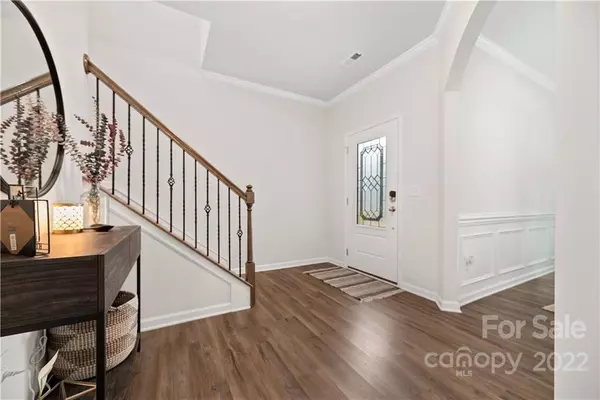$418,000
$425,000
1.6%For more information regarding the value of a property, please contact us for a free consultation.
4 Beds
3 Baths
2,592 SqFt
SOLD DATE : 05/15/2023
Key Details
Sold Price $418,000
Property Type Single Family Home
Sub Type Single Family Residence
Listing Status Sold
Purchase Type For Sale
Square Footage 2,592 sqft
Price per Sqft $161
Subdivision Falls Cove At Lake Norman
MLS Listing ID 3928668
Sold Date 05/15/23
Style A-Frame
Bedrooms 4
Full Baths 2
Half Baths 1
HOA Fees $66/qua
HOA Y/N 1
Abv Grd Liv Area 2,592
Year Built 2020
Lot Size 10,890 Sqft
Acres 0.25
Lot Dimensions 138x80x132x80
Property Description
SELLERS OFFERING $5,000 in credits to help buy down interest rates!
Welcome to this STUNNING home! It comes with a stylish kitchen overlooking the great room. Food preparation will be a breeze on the dreamy quartz countertops, kitchen Island, gas cooktop, gorgeous white cabinetry, and large pantry. On the main floor, you will also notice the crown molding in the foyer and a two-piece chair rail molding in the dining room, adding a simple but elegant look. On the second floor is the Primary Suite with a walk-in closet & En-suite bath, other 3 bedrooms with sizable closets, a laundry room with butcherblock countertop, and a huge loft with iron railings balusters. Relaxing fenced backyard, community pool, playground, clubhouse, walking trails & splash pad, all conveniently located minutes from LKN State Park, downtown Troutman, a short drive down Perth that will take you to all the fun of Mooresville/Lake Norman have to offer. Schedule your private tour before it is too late!
Location
State NC
County Iredell
Zoning RSCZCC01
Interior
Interior Features Attic Stairs Pulldown, Cable Prewire, Entrance Foyer, Garden Tub, Kitchen Island, Open Floorplan, Pantry, Walk-In Closet(s), Walk-In Pantry
Heating ENERGY STAR Qualified Equipment, Forced Air, Natural Gas, Zoned
Cooling Attic Fan, Central Air, Zoned
Flooring Carpet, Hardwood, Tile
Fireplaces Type Family Room, Gas, Gas Log, Gas Vented
Fireplace true
Appliance Convection Oven, Dishwasher, Disposal, Electric Oven, Electric Water Heater, ENERGY STAR Qualified Dishwasher, ENERGY STAR Qualified Light Fixtures, ENERGY STAR Qualified Refrigerator, Exhaust Fan, Gas Cooktop, Microwave, Oven, Plumbed For Ice Maker, Refrigerator, Self Cleaning Oven
Exterior
Garage Spaces 2.0
Fence Fenced
Community Features Cabana, Outdoor Pool, Playground, Sidewalks, Walking Trails
Utilities Available Gas
Roof Type Shingle
Parking Type Attached Garage
Garage true
Building
Foundation Slab
Sewer Public Sewer
Water City
Architectural Style A-Frame
Level or Stories Two
Structure Type Brick Partial, Cedar Shake, Hardboard Siding
New Construction false
Schools
Elementary Schools Unspecified
Middle Schools Unspecified
High Schools Unspecified
Others
HOA Name Braesael Management Company
Senior Community false
Acceptable Financing Cash, Conventional, Exchange, FHA, VA Loan
Listing Terms Cash, Conventional, Exchange, FHA, VA Loan
Special Listing Condition None
Read Less Info
Want to know what your home might be worth? Contact us for a FREE valuation!

Our team is ready to help you sell your home for the highest possible price ASAP
© 2024 Listings courtesy of Canopy MLS as distributed by MLS GRID. All Rights Reserved.
Bought with Patty Register • Southern Homes of the Carolinas, Inc

"My job is to find and attract mastery-based agents to the office, protect the culture, and make sure everyone is happy! "
GET MORE INFORMATION






