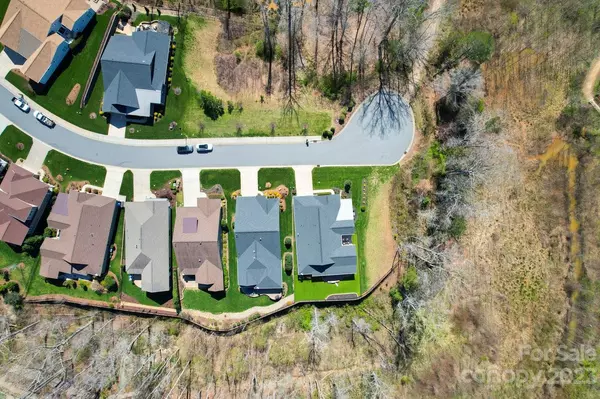$980,000
$980,000
For more information regarding the value of a property, please contact us for a free consultation.
2 Beds
3 Baths
2,728 SqFt
SOLD DATE : 05/09/2023
Key Details
Sold Price $980,000
Property Type Single Family Home
Sub Type Single Family Residence
Listing Status Sold
Purchase Type For Sale
Square Footage 2,728 sqft
Price per Sqft $359
Subdivision Trilogy Lake Norman
MLS Listing ID 3910109
Sold Date 05/09/23
Style Transitional
Bedrooms 2
Full Baths 2
Half Baths 1
HOA Fees $436/mo
HOA Y/N 1
Abv Grd Liv Area 2,728
Year Built 2016
Lot Size 8,276 Sqft
Acres 0.19
Lot Dimensions 65x123x65x127
Property Description
Stunning open concept Balsam plan with extensive outdoor entertaining areas, fenced yard (artificially turfed area) that is adjacent to a greenway on 3 sides for amazing privacy, 10 ft ceilings & 8 ft doors, crown molding, kitchen features GE appliances, gas cook top, wall oven & 2 islands for extra seating, solid surface countertops, grand primary BR w/secret room and en-suite bath with dual vanities, soaking tub, custom walk in closets and tiled shower, second BR suite, office flex space, formal and informal dining areas, stone gas log fireplace in the great room leads to the screened lanai for additional entertaining options, 3 car garage provides great storage, Trilogy Membership includes Freedom Boat Club on Lake Norman plus award winning amenities
Location
State NC
County Lincoln
Zoning PD-R
Rooms
Main Level Bedrooms 2
Interior
Interior Features Breakfast Bar, Cable Prewire, Garden Tub, Kitchen Island, Open Floorplan, Pantry, Split Bedroom, Walk-In Closet(s), Walk-In Pantry
Heating Central, Forced Air
Cooling Central Air
Fireplaces Type Gas Log, Great Room
Fireplace true
Appliance Dishwasher, Disposal, Exhaust Hood, Gas Cooktop, Microwave, Wall Oven
Exterior
Garage Spaces 3.0
Community Features Fifty Five and Older, Clubhouse, Dog Park, Fitness Center, Game Court, Gated, Hot Tub, Indoor Pool, Outdoor Pool, Sidewalks, Sport Court, Street Lights, Tennis Court(s), Walking Trails
Utilities Available Cable Available, Electricity Connected, Gas
Parking Type Attached Garage, Garage Door Opener, Tandem
Garage true
Building
Foundation Slab
Sewer County Sewer
Water County Water
Architectural Style Transitional
Level or Stories One
Structure Type Hardboard Siding, Stone Veneer
New Construction false
Schools
Elementary Schools Catawba Springs
Middle Schools East Lincoln
High Schools East Lincoln
Others
HOA Name AAM
Senior Community true
Restrictions Subdivision
Acceptable Financing Cash, Conventional
Listing Terms Cash, Conventional
Special Listing Condition None
Read Less Info
Want to know what your home might be worth? Contact us for a FREE valuation!

Our team is ready to help you sell your home for the highest possible price ASAP
© 2024 Listings courtesy of Canopy MLS as distributed by MLS GRID. All Rights Reserved.
Bought with David Henderson • Southern Homes of the Carolinas, Inc

"My job is to find and attract mastery-based agents to the office, protect the culture, and make sure everyone is happy! "
GET MORE INFORMATION






