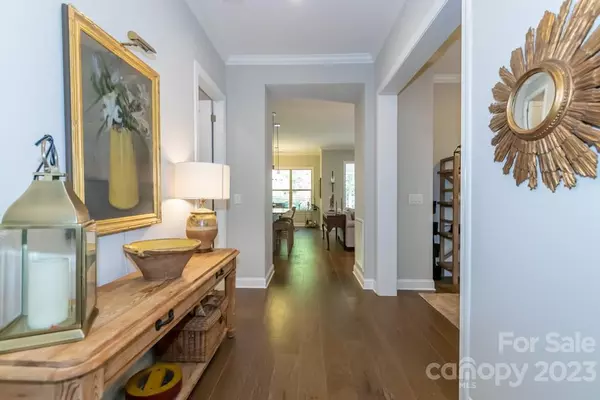$565,000
$575,000
1.7%For more information regarding the value of a property, please contact us for a free consultation.
2 Beds
2 Baths
1,774 SqFt
SOLD DATE : 05/04/2023
Key Details
Sold Price $565,000
Property Type Single Family Home
Sub Type Single Family Residence
Listing Status Sold
Purchase Type For Sale
Square Footage 1,774 sqft
Price per Sqft $318
Subdivision Trilogy Lake Norman
MLS Listing ID 3910574
Sold Date 05/04/23
Style Ranch
Bedrooms 2
Full Baths 2
Construction Status Completed
HOA Fees $436/mo
HOA Y/N 1
Abv Grd Liv Area 1,774
Year Built 2017
Lot Size 6,969 Sqft
Acres 0.16
Lot Dimensions 60x128x50x126
Property Description
Adorable ranch home has an inviting rocking chair front porch where you can sit, chat and greet your neighbors. Private fenced back yard has a covered patio and fire pit on the extended patio area with plenty of room for outdoor entertaining. Home has a split bedroom plan for privacy. Open floor plan offers a bright and cheery kitchen with a large island, granite counter tops, gas range, stainless steel appliances and extra cabinets in the breakfast area. Home has a huge sunroom which is a cozy place for reading or napping. The primary bedroom offers a large space, plenty of natural light and an extra large walk-in closet with storage cabinets. Flex room can be utilized as a dining room or office, whatever your heart desires. Refrigerator, washer and dryer remain with the home.
Location
State NC
County Lincoln
Zoning PD-R
Rooms
Main Level Bedrooms 2
Interior
Interior Features Cable Prewire, Entrance Foyer, Kitchen Island, Open Floorplan, Walk-In Closet(s)
Heating Forced Air, Natural Gas
Cooling Central Air
Flooring Carpet, Hardwood, Tile
Fireplace false
Appliance Dishwasher, Disposal, Dryer, Gas Range, Gas Water Heater, Microwave, Plumbed For Ice Maker, Refrigerator, Washer
Exterior
Exterior Feature Lawn Maintenance
Garage Spaces 2.0
Fence Fenced
Community Features Fifty Five and Older, Clubhouse, Fitness Center, Gated, Outdoor Pool, Tennis Court(s), Walking Trails
Roof Type Shingle
Parking Type Driveway, Attached Garage, Garage Door Opener, Keypad Entry
Garage true
Building
Foundation Slab
Builder Name Shea
Sewer County Sewer
Water County Water
Architectural Style Ranch
Level or Stories One
Structure Type Fiber Cement
New Construction false
Construction Status Completed
Schools
Elementary Schools Catawba Springs
Middle Schools East Lincoln
High Schools East Lincoln
Others
HOA Name Lake Norman Comm Assoc
Senior Community true
Restrictions Architectural Review,Subdivision
Acceptable Financing Cash, Conventional, VA Loan
Listing Terms Cash, Conventional, VA Loan
Special Listing Condition Estate
Read Less Info
Want to know what your home might be worth? Contact us for a FREE valuation!

Our team is ready to help you sell your home for the highest possible price ASAP
© 2024 Listings courtesy of Canopy MLS as distributed by MLS GRID. All Rights Reserved.
Bought with Anne Canosa • Premier South

"My job is to find and attract mastery-based agents to the office, protect the culture, and make sure everyone is happy! "
GET MORE INFORMATION






