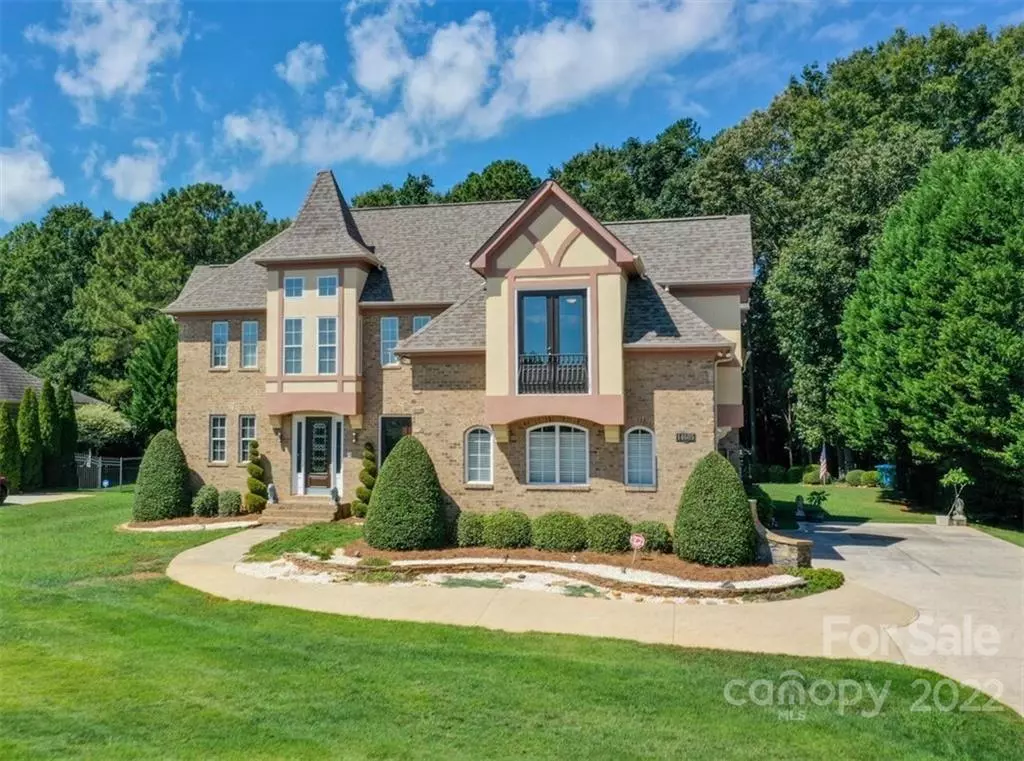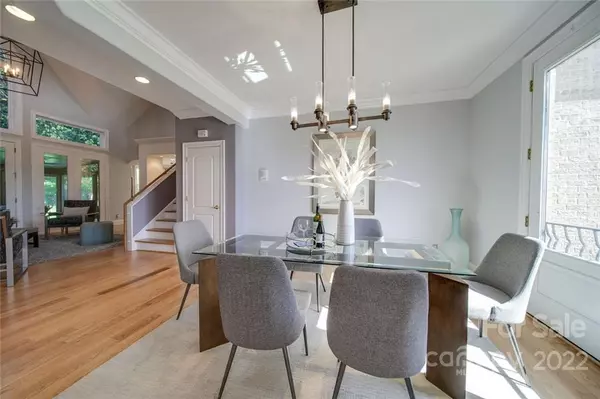$739,000
$739,000
For more information regarding the value of a property, please contact us for a free consultation.
5 Beds
5 Baths
3,791 SqFt
SOLD DATE : 04/26/2023
Key Details
Sold Price $739,000
Property Type Single Family Home
Sub Type Single Family Residence
Listing Status Sold
Purchase Type For Sale
Square Footage 3,791 sqft
Price per Sqft $194
Subdivision Davis Trace
MLS Listing ID 3780913
Sold Date 04/26/23
Style Tudor
Bedrooms 5
Full Baths 4
Half Baths 1
Construction Status Completed
HOA Fees $28/ann
HOA Y/N 1
Abv Grd Liv Area 3,791
Year Built 2002
Lot Size 0.880 Acres
Acres 0.88
Property Description
Stunning brick, executive home!! A well manicured lawn w/ topiaries. Step into the home you deserve. Let the jaw dropping entryway draw you in. The 1st floor primary suite features a triple tray lighted ceiling, cedar lined closet & private bathroom with heated floors & walk-in shower. Kitchen freshly updated w/ quartz countertops, white cabinets, gas cooktop island & dual pantries to hold all your spices and storage galore. Let the powder room wow your guests w/ its lightup touch mirror. Oversized 3 car garage w/ extensive shelving. Upstairs:2 additional bedrooms w/ a Jack & Jill bathroom, a 2nd primary suite & a HUGE loft/bedroom/office with private frameless shower & walk-in closet. The features in this house are endless: intercom thru-out, central vac, tinted windows, lit dishwasher, new oven/microwave & gas cooktop, Nest thermostat, slate tiled sunroom, double sided fireplace, over/under cabinet lighting, pull out vanity bases.
Location
State NC
County Mecklenburg
Zoning R
Rooms
Main Level Bedrooms 1
Interior
Interior Features Attic Stairs Pulldown, Attic Walk In, Cable Prewire, Cathedral Ceiling(s), Central Vacuum, Kitchen Island, Open Floorplan, Pantry, Sauna, Tray Ceiling(s), Vaulted Ceiling(s), Walk-In Closet(s)
Heating Forced Air, Natural Gas
Cooling Attic Fan, Ceiling Fan(s), Central Air
Flooring Carpet, Tile, Wood
Fireplaces Type Kitchen, Living Room, See Through
Fireplace true
Appliance Dishwasher, Disposal, Double Oven, Down Draft, Dryer, Electric Water Heater, Gas Cooktop, Microwave, Refrigerator, Washer
Exterior
Exterior Feature In-Ground Irrigation
Garage Spaces 3.0
Community Features Sidewalks
Utilities Available Cable Available, Gas
Waterfront Description None
Roof Type Shingle
Parking Type Driveway, Attached Garage, Garage Door Opener, Garage Faces Side, Keypad Entry, Parking Space(s)
Garage true
Building
Lot Description Private, Wooded
Foundation Crawl Space
Builder Name Impel
Sewer Public Sewer
Water City
Architectural Style Tudor
Level or Stories Two
Structure Type Brick Full, Hard Stucco
New Construction false
Construction Status Completed
Schools
Elementary Schools Mint Hill
Middle Schools Mint Hill
High Schools Independence
Others
HOA Name CAM
Senior Community false
Restrictions Architectural Review
Acceptable Financing Cash, Conventional, FHA, VA Loan
Listing Terms Cash, Conventional, FHA, VA Loan
Special Listing Condition None
Read Less Info
Want to know what your home might be worth? Contact us for a FREE valuation!

Our team is ready to help you sell your home for the highest possible price ASAP
© 2024 Listings courtesy of Canopy MLS as distributed by MLS GRID. All Rights Reserved.
Bought with Joni Walker • Allen Tate Providence @485

"My job is to find and attract mastery-based agents to the office, protect the culture, and make sure everyone is happy! "
GET MORE INFORMATION






