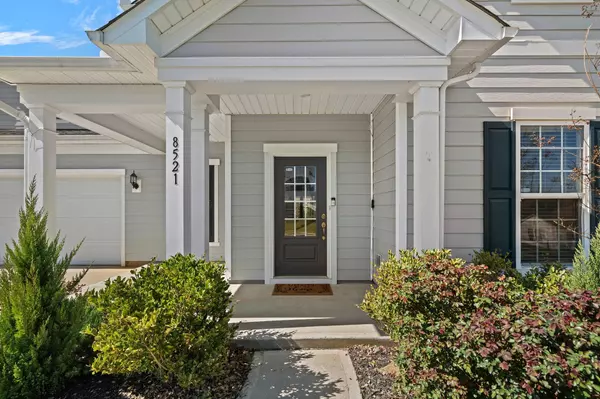$650,000
$650,000
For more information regarding the value of a property, please contact us for a free consultation.
5 Beds
4 Baths
3,425 SqFt
SOLD DATE : 04/03/2023
Key Details
Sold Price $650,000
Property Type Single Family Home
Sub Type Single Family Residence
Listing Status Sold
Purchase Type For Sale
Square Footage 3,425 sqft
Price per Sqft $189
Subdivision Mccullough
MLS Listing ID 4006786
Sold Date 04/03/23
Bedrooms 5
Full Baths 3
Half Baths 1
HOA Fees $91/qua
HOA Y/N 1
Abv Grd Liv Area 3,425
Year Built 2019
Lot Size 9,099 Sqft
Acres 0.2089
Lot Dimensions 65 X 140 X 65 X 140
Property Description
MOVE IN READY! Beautiful 5 BR/ 3.5 bath home w/ fenced yard backing up to trees. Gorgeous kitchen w/ walk in pantry, SS appl, gas cooktop, oversized kitchen island, wall oven and microwave, open floor plan, w/ lots of natural light! Main level offers a bedroom, workspace w/ built in desk area just off the kitchen, cozy fireplace in living area, dining area, half bath, and large storage closet. Upstairs you will find the primary bedroom and bath, 3 addl. bedrooms and 2 full baths, in addition to an open loft area. Amenity rich neighborhood w/ clubhouse, 2 pools, tennis courts, playground, dog park & more. Convenient to I-77 & I-485, downtown Pineville & Fort Mill, restaurants, and shopping. Enjoy low SC Taxes and award winning Fort Mill Schools!
Location
State SC
County York
Zoning RES
Rooms
Main Level Bedrooms 1
Interior
Heating Central
Cooling Central Air
Flooring Carpet
Fireplace true
Appliance Dishwasher, Gas Cooktop, Microwave, Refrigerator, Wall Oven
Exterior
Garage Spaces 2.0
Fence Back Yard
Community Features Clubhouse, Dog Park, Outdoor Pool, Playground, Sidewalks, Street Lights, Tennis Court(s)
Utilities Available Gas
Parking Type Attached Garage
Garage true
Building
Lot Description Level, Private, Wooded
Foundation Slab
Sewer County Sewer
Water County Water
Level or Stories Two
Structure Type Hardboard Siding
New Construction false
Schools
Elementary Schools Springfield
Middle Schools Springfield
High Schools Nation Ford
Others
HOA Name Kuester Management
Senior Community false
Acceptable Financing Cash, Conventional
Horse Property None
Listing Terms Cash, Conventional
Special Listing Condition None
Read Less Info
Want to know what your home might be worth? Contact us for a FREE valuation!

Our team is ready to help you sell your home for the highest possible price ASAP
© 2024 Listings courtesy of Canopy MLS as distributed by MLS GRID. All Rights Reserved.
Bought with Briley Burris • Coldwell Banker Residential

"My job is to find and attract mastery-based agents to the office, protect the culture, and make sure everyone is happy! "
GET MORE INFORMATION






