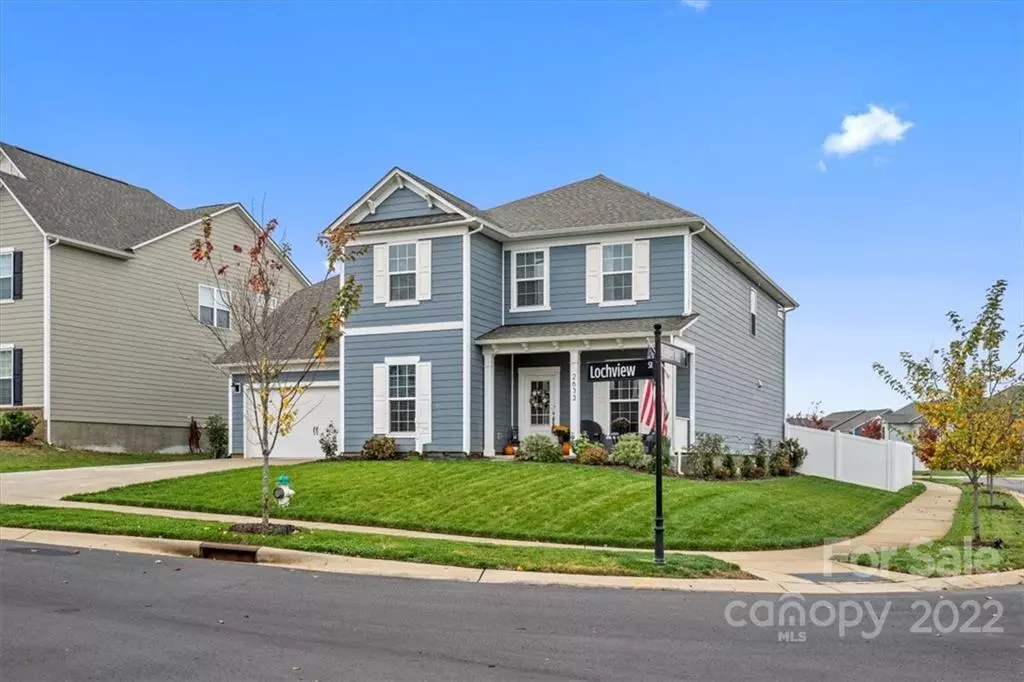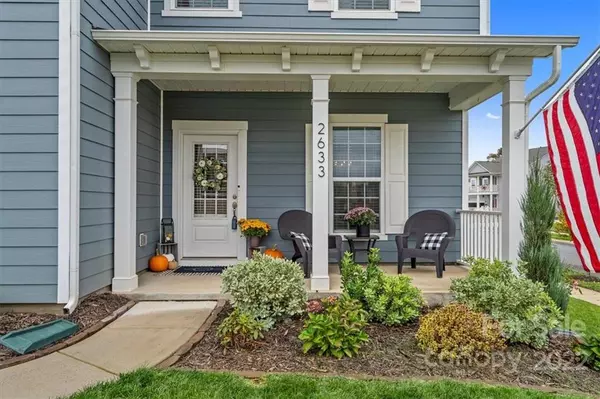$617,500
$615,000
0.4%For more information regarding the value of a property, please contact us for a free consultation.
4 Beds
3 Baths
3,029 SqFt
SOLD DATE : 01/10/2023
Key Details
Sold Price $617,500
Property Type Single Family Home
Sub Type Single Family Residence
Listing Status Sold
Purchase Type For Sale
Square Footage 3,029 sqft
Price per Sqft $203
Subdivision Mccullough
MLS Listing ID 3918443
Sold Date 01/10/23
Bedrooms 4
Full Baths 2
Half Baths 1
Construction Status Completed
HOA Fees $91/qua
HOA Y/N 1
Abv Grd Liv Area 3,029
Year Built 2018
Lot Size 10,018 Sqft
Acres 0.23
Property Description
Stunning 4 Bedroom, 2.5 bath plus Bonus on a corner lot in highly desirable McCullough. Open & airy, this home flows from one room to the next with formal dining & dedicated office space at the front of the home. Next you'll find the secondary office & drop zone. The main living area & kitchen form the ultimate entertaining space. Living room offers a cozy fire place with stone surround. Gourmet kitchen complete with oversized eat at island, breakfast area, tons of cabinets & countertop space along w/ butler's pantry. Upstairs you'll find the owners suite complete with en suite bath & oversized walk in closet with shelving system, 3 additonal bedroom's, bonus/ bed area & full bath complete the upper level. Washer & Dryer convey with home. Don't miss the walk in attic, providing additonal storage space. Enjoy the large, fenced backyard with playset, sandpit and oversized patio or the meet your neighbors in the amenity rich neighborhood. Welcome home!
Location
State SC
County York
Zoning R
Interior
Interior Features Attic Stairs Pulldown, Attic Walk In, Built-in Features, Cable Prewire, Computer Niche, Drop Zone, Garden Tub, Kitchen Island, Open Floorplan, Pantry, Walk-In Closet(s), Walk-In Pantry
Heating Central, Forced Air, Natural Gas, Zoned
Cooling Ceiling Fan(s), Zoned
Flooring Carpet, Tile, Wood
Fireplaces Type Gas Log, Living Room
Fireplace true
Appliance Dishwasher, Dryer, Exhaust Fan, Exhaust Hood, Gas Cooktop, Gas Water Heater, Microwave, Wall Oven, Washer
Exterior
Exterior Feature In-Ground Irrigation
Garage Spaces 2.0
Fence Fenced
Community Features Clubhouse, Dog Park, Fitness Center, Outdoor Pool, Playground, Recreation Area, Sidewalks, Street Lights, Tennis Court(s), Walking Trails
Utilities Available Cable Available, Gas
Waterfront Description None
Roof Type Shingle
Parking Type Driveway, Attached Garage, Garage Door Opener
Garage true
Building
Lot Description Corner Lot, Level
Foundation Slab, Other - See Remarks
Builder Name Pulte
Sewer Public Sewer
Water City
Level or Stories Two
Structure Type Hardboard Siding
New Construction false
Construction Status Completed
Schools
Elementary Schools Springfield
Middle Schools Springfield
High Schools Nations Ford
Others
HOA Name Kuester
Special Listing Condition None
Read Less Info
Want to know what your home might be worth? Contact us for a FREE valuation!

Our team is ready to help you sell your home for the highest possible price ASAP
© 2024 Listings courtesy of Canopy MLS as distributed by MLS GRID. All Rights Reserved.
Bought with Logan Abrams • RE/MAX Executive

"My job is to find and attract mastery-based agents to the office, protect the culture, and make sure everyone is happy! "
GET MORE INFORMATION






