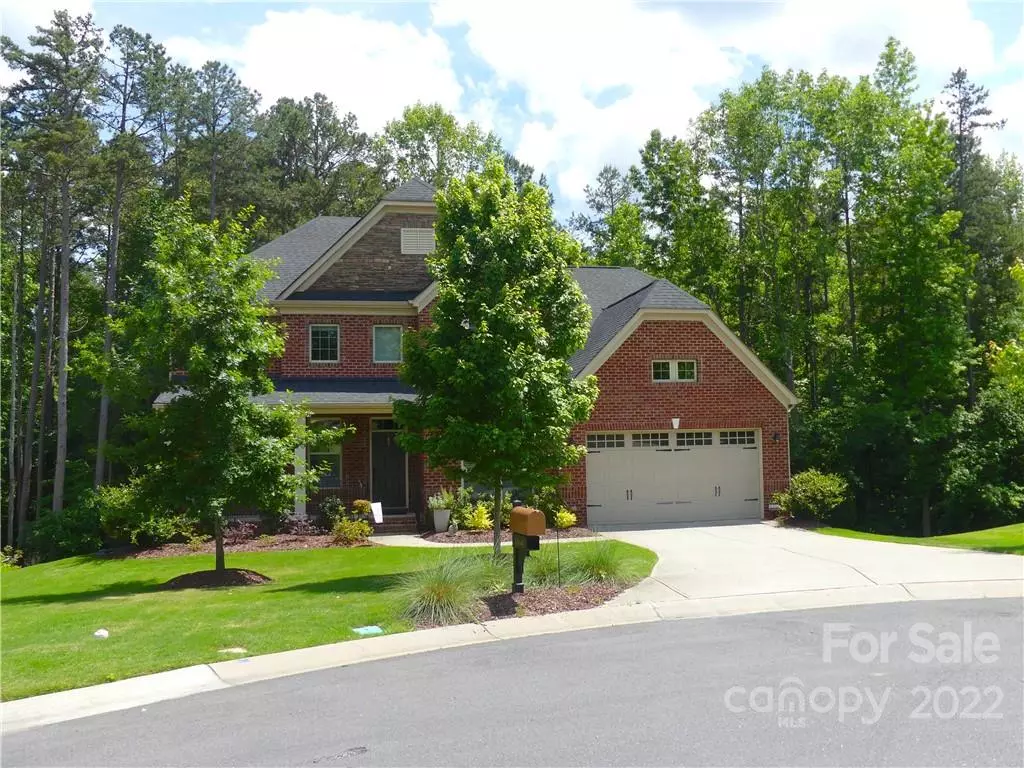$705,000
$749,000
5.9%For more information regarding the value of a property, please contact us for a free consultation.
4 Beds
4 Baths
4,352 SqFt
SOLD DATE : 09/21/2022
Key Details
Sold Price $705,000
Property Type Single Family Home
Sub Type Single Family Residence
Listing Status Sold
Purchase Type For Sale
Square Footage 4,352 sqft
Price per Sqft $161
Subdivision Summerwood
MLS Listing ID 3885855
Sold Date 09/21/22
Style Transitional
Bedrooms 4
Full Baths 3
Half Baths 1
Construction Status Completed
HOA Fees $27
HOA Y/N 1
Abv Grd Liv Area 3,197
Year Built 2016
Lot Size 0.350 Acres
Acres 0.35
Lot Dimensions 164x140x168x65
Property Description
Beautiful, large full-brick 2-story home with finished basement on a quiet cul-de-sac lot that backs up to a heavily treed common area! This pristine home in a serene setting is located in the appealing Summerwood subdivision which features a pool, playground, pond, recreation area, and walking trails. Lots of room for family and entertaining! The big kitchen with island is open to the great room, which features a stone fireplace with gas logs. Huge finished basement with rec room, full bath, and lots of storage. The large owners' suite features a tray ceiling, two walk-in closets, and a spa-like bathroom. Oversized garage has an extra bay for workshop or gym area. Dedicated office on the first floor. Plantation shutters. Tankless water heater: never run out of hot water again! Alarm system. AT&T Fiber: rocket-fast internet! Irrigation system for yard & plants. Enjoy low-maintenance living in this beautiful all brick home with quick access to Charlotte, Mint Hill, Matthews, and I-485!
Location
State NC
County Mecklenburg
Zoning SFR
Rooms
Basement Basement
Interior
Interior Features Attic Other, Cable Prewire, Drop Zone, Kitchen Island, Open Floorplan, Tray Ceiling(s), Walk-In Closet(s)
Heating Central, Forced Air, Natural Gas
Cooling Ceiling Fan(s), Zoned
Flooring Carpet, Hardwood, Tile
Fireplaces Type Gas Log, Great Room
Appliance Dishwasher, Disposal, Electric Oven, Gas Range, Gas Water Heater, Microwave, Plumbed For Ice Maker
Exterior
Garage Spaces 2.0
Community Features Outdoor Pool, Playground, Pond, Recreation Area, Walking Trails
Utilities Available Cable Available, Wired Internet Available
Roof Type Composition
Parking Type Garage
Garage true
Building
Lot Description Cul-De-Sac
Builder Name Ryan Homes
Sewer Public Sewer
Water City
Architectural Style Transitional
Level or Stories Two
Structure Type Brick Full
New Construction false
Construction Status Completed
Schools
Elementary Schools Bain
Middle Schools Mint Hill
High Schools Independence
Others
HOA Name Cedar Management Group
Restrictions Architectural Review,Other - See Remarks
Acceptable Financing Cash, Conventional, FHA
Listing Terms Cash, Conventional, FHA
Special Listing Condition None
Read Less Info
Want to know what your home might be worth? Contact us for a FREE valuation!

Our team is ready to help you sell your home for the highest possible price ASAP
© 2024 Listings courtesy of Canopy MLS as distributed by MLS GRID. All Rights Reserved.
Bought with Michael Calabrese • Prism Properties & Development

"My job is to find and attract mastery-based agents to the office, protect the culture, and make sure everyone is happy! "
GET MORE INFORMATION






