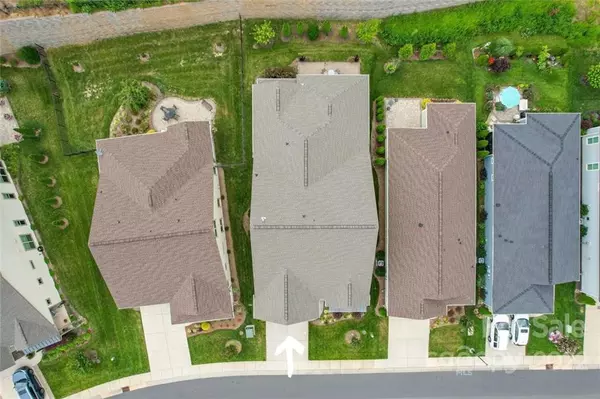$650,000
$650,000
For more information regarding the value of a property, please contact us for a free consultation.
3 Beds
3 Baths
2,194 SqFt
SOLD DATE : 08/08/2022
Key Details
Sold Price $650,000
Property Type Single Family Home
Sub Type Single Family Residence
Listing Status Sold
Purchase Type For Sale
Square Footage 2,194 sqft
Price per Sqft $296
Subdivision Trilogy Lake Norman
MLS Listing ID 3874343
Sold Date 08/08/22
Style Ranch
Bedrooms 3
Full Baths 2
Half Baths 1
Construction Status Completed
HOA Fees $392/mo
HOA Y/N 1
Abv Grd Liv Area 2,194
Year Built 2018
Lot Size 6,534 Sqft
Acres 0.15
Property Description
Sought after Ramsey plan in desirable over 55 community, Trilogy of Lake Norman. Two rolling walls open to oversized outdoor living area. New epoxy garage floor. Front lawn maintenance included in HOA dues. Upgraded trim and molding. Oversized primary bedroom and bathroom. BRAND NEW window treatments installed 6/28 inside & patio. Utility sink in large laundry/craft room. New golf cart is not included, but can be purchased separately. Outdoor gas hookup for endless outdoor kitchen opportunities. All amenities included in HOA including membership to Freedom Boat Club of Lake Norman. Twin Mills restaurant and bar onsite. Resort and lap pools. Culinary studio. Wellness and fitness studio. 30,000 sq ft Twin Mills Club. Trails and parks. Art studio. Many other social spaces including private wine room. Grand living room. Crows nest game room, billiards, shuffle board. Amphitheatre on lawn. 2400 sq foot event center. Concerts. Card room. Member led social clubs. Resort living at it's finest.
Location
State NC
County Lincoln
Zoning PD-R
Rooms
Main Level Bedrooms 3
Interior
Interior Features Cable Prewire, Kitchen Island, Open Floorplan, Pantry, Split Bedroom, Walk-In Closet(s), Walk-In Pantry
Heating Central
Cooling Ceiling Fan(s)
Flooring Carpet, Hardwood, Tile
Fireplaces Type Family Room
Fireplace true
Appliance Dishwasher, Gas Oven, Gas Range, Gas Water Heater, Microwave
Exterior
Exterior Feature In-Ground Irrigation
Garage Spaces 2.0
Community Features Fifty Five and Older, Business Center, Clubhouse, Dog Park, Fitness Center, Game Court, Gated, Hot Tub, Indoor Pool, Outdoor Pool, Picnic Area, Sidewalks, Street Lights, Tennis Court(s), Walking Trails, Other
Roof Type Shingle
Parking Type Attached Garage
Garage true
Building
Lot Description Private
Foundation Slab
Builder Name Shea
Sewer County Sewer
Water County Water
Architectural Style Ranch
Level or Stories One
Structure Type Wood, Other - See Remarks
New Construction false
Construction Status Completed
Schools
Elementary Schools Unspecified
Middle Schools Unspecified
High Schools Unspecified
Others
HOA Name AAM LLC
Senior Community true
Acceptable Financing Cash, Conventional
Listing Terms Cash, Conventional
Special Listing Condition Estate
Read Less Info
Want to know what your home might be worth? Contact us for a FREE valuation!

Our team is ready to help you sell your home for the highest possible price ASAP
© 2024 Listings courtesy of Canopy MLS as distributed by MLS GRID. All Rights Reserved.
Bought with Anthony DiGioia • DiGioia Realty

"My job is to find and attract mastery-based agents to the office, protect the culture, and make sure everyone is happy! "
GET MORE INFORMATION






