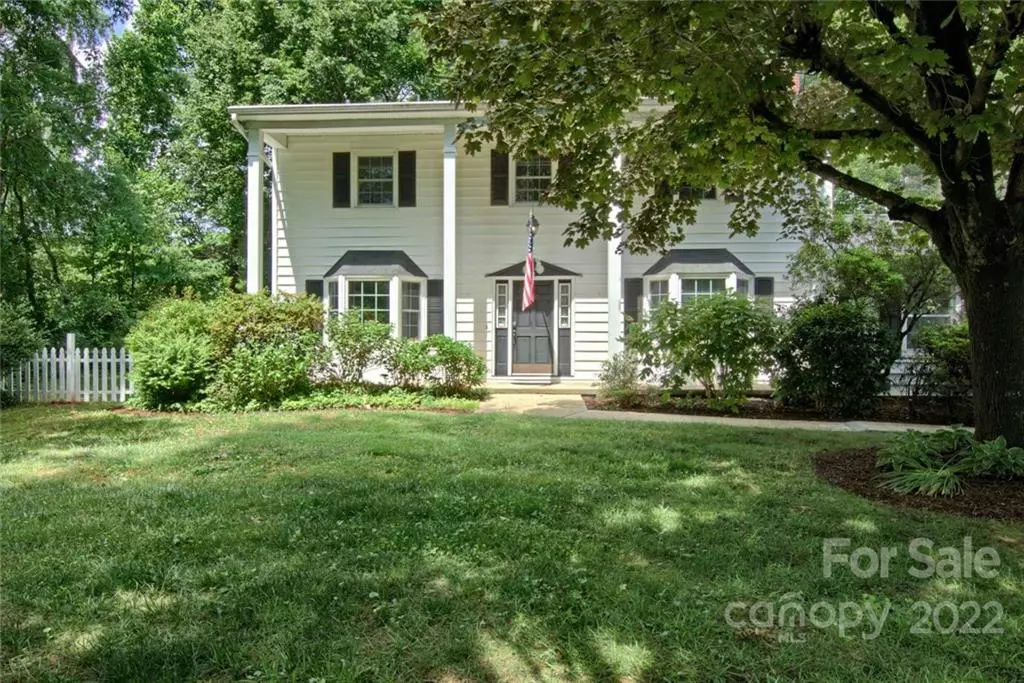$560,000
$550,000
1.8%For more information regarding the value of a property, please contact us for a free consultation.
4 Beds
3 Baths
2,404 SqFt
SOLD DATE : 07/26/2022
Key Details
Sold Price $560,000
Property Type Single Family Home
Sub Type Single Family Residence
Listing Status Sold
Purchase Type For Sale
Square Footage 2,404 sqft
Price per Sqft $232
Subdivision Heatherwood
MLS Listing ID 3865491
Sold Date 07/26/22
Style Colonial
Bedrooms 4
Full Baths 2
Half Baths 1
HOA Fees $3
HOA Y/N 1
Abv Grd Liv Area 2,404
Year Built 1971
Lot Size 0.680 Acres
Acres 0.68
Property Description
Beautiful 4 Bedroom, 2.5 Bath, 2-story 2404sf (incl heated 2-car attached garage), 0.68ac lot, in a very desirable neighborhood Heatherwood off N Rugby. Hardwood floors, tile in baths and laundry room, Silestone kitchen countertops, Rennai tankless water heater, FWA/central air w/ humidifier, office w/ wrap-around desk, encapsulated crawlspace w/ dehumidifier, fireplace w/ gas logs, Pella Low-E gas-filled vinyl windows, fenced back yard, ample parking, landscaped, and much more. Schools: Mills River Elem, Rugby Middle, West Henderson High. Fletcher Fire. Henderson County. No city taxes. City water. Septic (recently pumped with new riser installed). HOA dues are $40/yr. Roads maintained by NCDOT. Being sold *AS IS*. Professional photos will be uploaded by Saturday.
Location
State NC
County Henderson
Zoning R2
Interior
Interior Features Cable Prewire, Pantry, Walk-In Pantry
Heating Central, Floor Furnace, Humidity Control, Natural Gas
Flooring Hardwood, Tile
Fireplaces Type Family Room, Fire Pit, Gas, Gas Log
Fireplace true
Appliance Dual Flush Toilets, ENERGY STAR Qualified Dishwasher, Exhaust Hood, Gas Oven, Gas Range, Gas Water Heater, Microwave, Self Cleaning Oven
Exterior
Exterior Feature Fire Pit
Garage Spaces 2.0
Fence Fenced
Community Features Picnic Area, Playground, Other
Utilities Available Cable Available, Gas, Underground Power Lines, Wired Internet Available
Roof Type Shingle
Parking Type Attached Garage, Garage Door Opener, Keypad Entry
Garage true
Building
Foundation Crawl Space, Slab
Sewer Septic Installed
Water City
Architectural Style Colonial
Level or Stories Two
Structure Type Brick Partial, Vinyl
New Construction false
Schools
Elementary Schools Mills River
Middle Schools Rugby
High Schools West Henderson
Others
Restrictions No Representation
Special Listing Condition None
Read Less Info
Want to know what your home might be worth? Contact us for a FREE valuation!

Our team is ready to help you sell your home for the highest possible price ASAP
© 2024 Listings courtesy of Canopy MLS as distributed by MLS GRID. All Rights Reserved.
Bought with Kelsey Varga • COMPASS Southpark

"My job is to find and attract mastery-based agents to the office, protect the culture, and make sure everyone is happy! "
GET MORE INFORMATION






