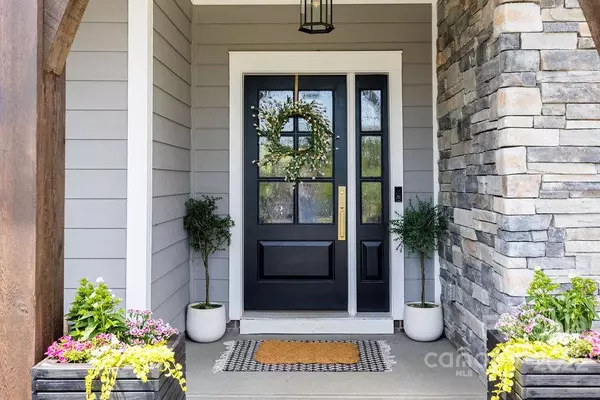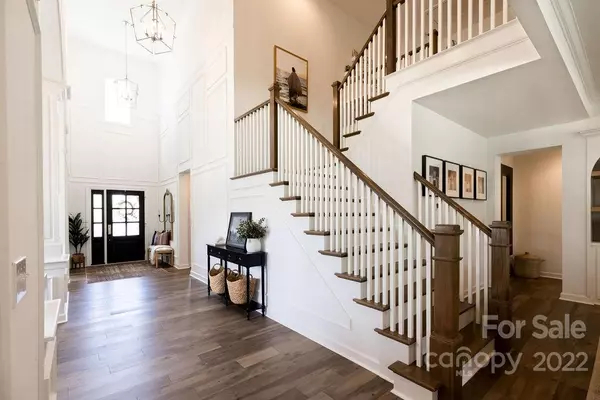$830,000
$799,900
3.8%For more information regarding the value of a property, please contact us for a free consultation.
4 Beds
4 Baths
3,620 SqFt
SOLD DATE : 07/06/2022
Key Details
Sold Price $830,000
Property Type Single Family Home
Sub Type Single Family Residence
Listing Status Sold
Purchase Type For Sale
Square Footage 3,620 sqft
Price per Sqft $229
Subdivision Summerwood
MLS Listing ID 3853223
Sold Date 07/06/22
Bedrooms 4
Full Baths 3
Half Baths 1
HOA Fees $54/ann
HOA Y/N 1
Abv Grd Liv Area 3,620
Year Built 2020
Lot Size 0.520 Acres
Acres 0.52
Property Description
***Sellers verbally accepted offer. Waiting on Relocation to sign. ***Beautiful 2 year old craftsman-style home in the Summerwood neighborhood on a .52 acre cul-de-sac lot! Summerwood neighborhood is complete with extensive walking trails, a pond, and a large community pool. Nothing has been overlooked in this home. Large, open floor plan with lots of light. Gorgeous trim work and ceilings throughout the home. Main-floor primary bedroom with large en suite bathroom and walk in closet. Upstairs has 3 additional bedrooms, loft, and a bonus room. Kitchen features white cabinets and quartz counters. Rear screened in porch is just off the Breakfast Room over looking large landscaped backyard. Gas fireplace in Family Room. Office and separate Dining Room off the foyer as well as mudroom and laundry room. 3 car garage and oversized driveway for extra parking.
Location
State NC
County Mecklenburg
Zoning Res
Rooms
Main Level Bedrooms 1
Interior
Interior Features Attic Stairs Pulldown, Breakfast Bar, Kitchen Island, Open Floorplan
Heating Central
Cooling Ceiling Fan(s)
Flooring Hardwood, Tile
Fireplaces Type Family Room, Gas, Gas Log, Gas Vented
Fireplace true
Appliance Dishwasher, Disposal, Exhaust Hood, Gas Cooktop, Gas Oven, Microwave, Refrigerator, Wall Oven
Exterior
Exterior Feature In-Ground Irrigation
Garage Spaces 3.0
Community Features Cabana, Outdoor Pool, Playground, Pond, Sidewalks, Street Lights, Walking Trails
Utilities Available Gas, Wired Internet Available
Roof Type Fiberglass
Parking Type Attached Garage, Parking Space(s)
Garage true
Building
Lot Description Cul-De-Sac
Foundation Slab
Builder Name Shea
Sewer Public Sewer
Water City
Level or Stories Two
Structure Type Hardboard Siding, Stone Veneer
New Construction false
Schools
Elementary Schools Bain
Middle Schools Mint Hill
High Schools Independence
Others
HOA Name Cedar Management Group
Restrictions Subdivision
Acceptable Financing Conventional
Listing Terms Conventional
Special Listing Condition Relocation
Read Less Info
Want to know what your home might be worth? Contact us for a FREE valuation!

Our team is ready to help you sell your home for the highest possible price ASAP
© 2024 Listings courtesy of Canopy MLS as distributed by MLS GRID. All Rights Reserved.
Bought with John Boyle • Realty Boutique

"My job is to find and attract mastery-based agents to the office, protect the culture, and make sure everyone is happy! "
GET MORE INFORMATION






