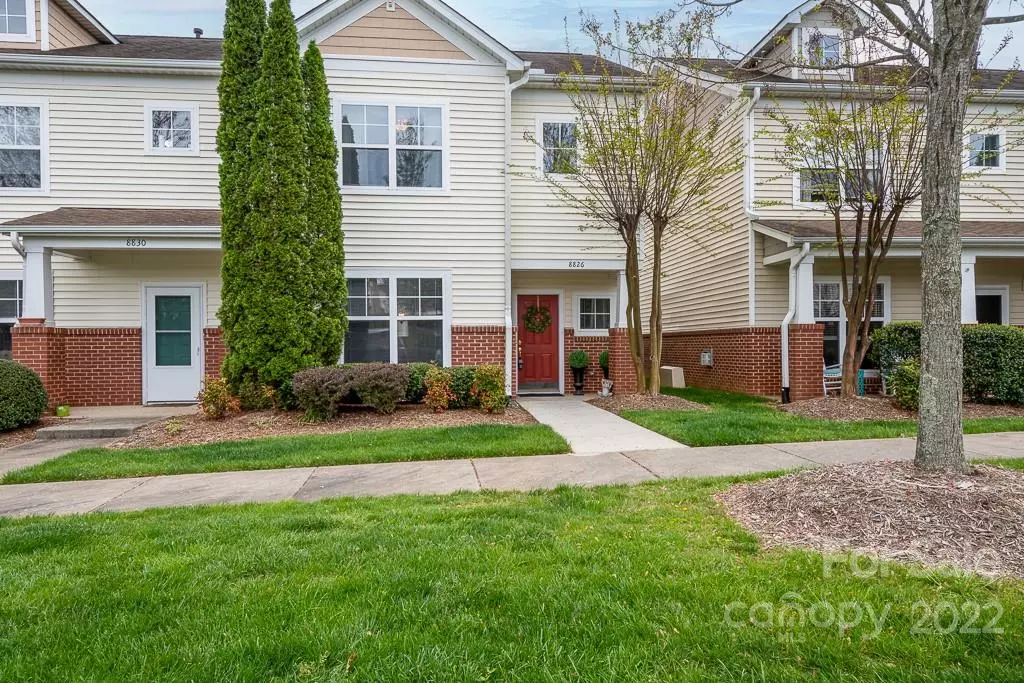$350,000
$330,000
6.1%For more information regarding the value of a property, please contact us for a free consultation.
3 Beds
3 Baths
1,497 SqFt
SOLD DATE : 05/23/2022
Key Details
Sold Price $350,000
Property Type Condo
Sub Type Condominium
Listing Status Sold
Purchase Type For Sale
Square Footage 1,497 sqft
Price per Sqft $233
Subdivision Alexander Chase
MLS Listing ID 3850096
Sold Date 05/23/22
Style Transitional
Bedrooms 3
Full Baths 2
Half Baths 1
HOA Fees $239/mo
HOA Y/N 1
Year Built 2006
Lot Dimensions 291x119x273x157
Property Description
Fantastic townhouse in desirable Alexander Chase. This 3 bdrm, 2.5 bath townhouse has a lovely covered front porch, laminate wood floors in the foyer, lovely kitchen w/42" cabinets, eat-in area & oversized pantry. Dining room with upgraded light that blends right into the oversized living room with a lovely fireplace. There is also a powder room & coat closet on the first floor. Upstairs has 9' ceilings, good size primary bedroom w/walk in closet, ceiling fan, bathroom w/soaking tub & separate shower. 2 secondary bedrooms w/ceiling fans, hall bathroom & laundry closet round out the second floor. Outside is a patio & flat backyard that leads to a single car garage. Amenities abound in the community with a large green space with gazebo & picnic area across the street from the townhouse. There is also a community pool. The green way that leads to Birkdale runs in front of the neighborhood. With easy access to shopping, dining & entertainment this is one home you don't want to miss!
Location
State NC
County Mecklenburg
Building/Complex Name Alexander Chase
Interior
Interior Features Attic Stairs Pulldown, Cable Available, Garden Tub, Pantry, Walk-In Closet(s), Window Treatments
Heating Central, Gas Hot Air Furnace
Flooring Carpet, Laminate, Linoleum
Fireplaces Type Gas Log, Living Room
Fireplace true
Appliance Cable Prewire, Ceiling Fan(s), CO Detector, Dishwasher, Disposal, Dryer, Electric Oven, Electric Dryer Hookup, Plumbed For Ice Maker, Microwave, Natural Gas, Refrigerator, Washer
Exterior
Exterior Feature Lawn Maintenance
Community Features Clubhouse, Outdoor Pool, Picnic Area, Playground, Security, Sport Court
Roof Type Shingle
Building
Lot Description End Unit, Level
Building Description Brick Partial, Vinyl Siding, Two Story
Foundation Slab
Sewer Public Sewer
Water Public
Architectural Style Transitional
Structure Type Brick Partial, Vinyl Siding
New Construction false
Schools
Elementary Schools J V Washam
Middle Schools Bailey
High Schools William Amos Hough
Others
HOA Name Main Street Mgmt
Restrictions Architectural Review
Special Listing Condition None
Read Less Info
Want to know what your home might be worth? Contact us for a FREE valuation!

Our team is ready to help you sell your home for the highest possible price ASAP
© 2024 Listings courtesy of Canopy MLS as distributed by MLS GRID. All Rights Reserved.
Bought with Ellen Takatori • Keller Williams Unified
"My job is to find and attract mastery-based agents to the office, protect the culture, and make sure everyone is happy! "
GET MORE INFORMATION






