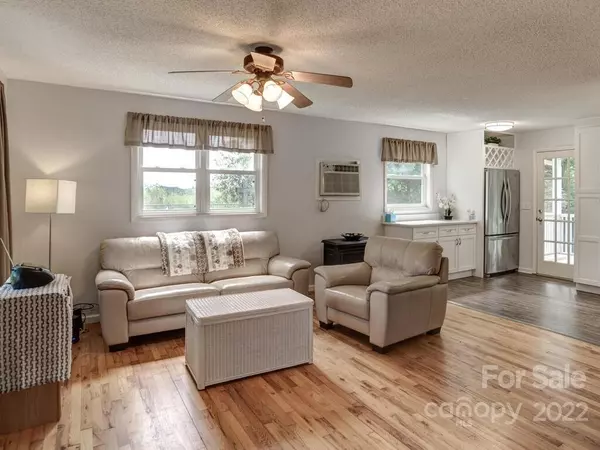$415,000
$399,000
4.0%For more information regarding the value of a property, please contact us for a free consultation.
3 Beds
2 Baths
1,854 SqFt
SOLD DATE : 03/21/2022
Key Details
Sold Price $415,000
Property Type Single Family Home
Sub Type Single Family Residence
Listing Status Sold
Purchase Type For Sale
Square Footage 1,854 sqft
Price per Sqft $223
MLS Listing ID 3828694
Sold Date 03/21/22
Style Ranch
Bedrooms 3
Full Baths 2
Year Built 1970
Lot Size 3.050 Acres
Acres 3.05
Property Description
MULTIPLE OFFERS RECEIVED. FINAL & BEST DUE 2/17 BY 10AM. Exceptional well-kept home encompassed by long range mountain views & over 3 acres, including the extra lot that conveys. Enjoy being away from the busy city life in this quiet Leicester location w/a peaceful country setting, yet the grocery store & dining options are just 5 mins away. Inside you'll find a modern updated floor plan filled w/natural light & mountain views from several windows. Features include gorgeous wood floors, spacious kitchen w/crisp white cabinetry, oversized pantry & stainless appliances. Beautiful primary BR w/a custom tiled shower in the bath. Huge Family/Rec Room in the basement & loads of storage in the garage. Amazing outdoor living space w/a large screened back deck overlooking a fenced backyard. This won't last long! Some ceiling heights in the basement are just shy of 7ft. Buyer(s) &/or their agent are responsible for researching & confirming the accuracy of any information provided in this listing
Location
State NC
County Buncombe
Interior
Interior Features Pantry
Heating Baseboard, Wall Unit(s)
Flooring Tile, Wood
Fireplaces Type Living Room, Propane
Fireplace true
Appliance Ceiling Fan(s), Dishwasher, Electric Oven, Electric Range, Microwave, Refrigerator
Exterior
Exterior Feature Fence
Community Features None
Roof Type Shingle
Parking Type Basement, Driveway, Garage - 1 Car
Building
Lot Description Long Range View, Mountain View, Year Round View
Building Description Vinyl Siding, One Story Basement
Foundation Basement, Basement Inside Entrance, Basement Outside Entrance, Basement Partially Finished
Sewer Septic Installed
Water Well
Architectural Style Ranch
Structure Type Vinyl Siding
New Construction false
Schools
Elementary Schools West Buncombe/Eblen
Middle Schools Clyde A Erwin
High Schools Clyde A Erwin
Others
Restrictions Deed
Acceptable Financing Cash, Conventional
Listing Terms Cash, Conventional
Special Listing Condition None
Read Less Info
Want to know what your home might be worth? Contact us for a FREE valuation!

Our team is ready to help you sell your home for the highest possible price ASAP
© 2024 Listings courtesy of Canopy MLS as distributed by MLS GRID. All Rights Reserved.
Bought with Brandi King • Fathom Realty

"My job is to find and attract mastery-based agents to the office, protect the culture, and make sure everyone is happy! "
GET MORE INFORMATION






