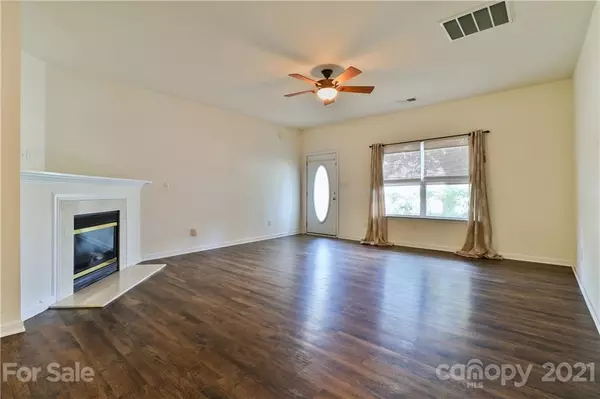$295,000
$280,000
5.4%For more information regarding the value of a property, please contact us for a free consultation.
4 Beds
3 Baths
2,395 SqFt
SOLD DATE : 07/12/2021
Key Details
Sold Price $295,000
Property Type Single Family Home
Sub Type Single Family Residence
Listing Status Sold
Purchase Type For Sale
Square Footage 2,395 sqft
Price per Sqft $123
Subdivision Villages Of Wesley Chapel
MLS Listing ID 3755296
Sold Date 07/12/21
Style Transitional
Bedrooms 4
Full Baths 2
Half Baths 1
HOA Fees $31/ann
HOA Y/N 1
Year Built 2004
Lot Size 5,662 Sqft
Acres 0.13
Property Description
Welcome home! This home offers a great open floor plan with spacious rooms, 4 bedrooms plus upstairs loft to make your own, whether that be an office, bonus room, play room, exercise/workout space or homework station. You will be wowed with the kitchen granite tops and quartz island with seating and storage. Don't miss the laundry room with pantry off the kitchen that offers good storage space to better organize your food, paper products, and cleaning supplies. Sellers have just replaced all downstairs flooring and upstairs 2 bathrooms with luxury vinyl plank for that designer look and ease of cleaning. The exterior patio with built-in bench seating and arbor makes your gatherings cozy, serene, and private. Master Bedroom has a huge walk in closet, and the master bath has both a garden tub and shower with dual vanities. The porch swing on patio conveys, but the kitchen bar stools do not convey. Convenient location for shopping and dining.
Location
State NC
County Union
Interior
Interior Features Attic Stairs Pulldown, Cable Available, Garden Tub, Kitchen Island, Open Floorplan, Walk-In Closet(s), Walk-In Pantry
Heating Central, Gas Hot Air Furnace
Flooring Carpet, Vinyl
Fireplaces Type Gas Log, Great Room
Fireplace true
Appliance Cable Prewire, Ceiling Fan(s), Dishwasher, Disposal, Electric Oven, Electric Dryer Hookup, Electric Range, Exhaust Fan, Microwave, Natural Gas, Self Cleaning Oven
Exterior
Community Features Outdoor Pool, Playground
Parking Type Attached Garage, Garage - 2 Car
Building
Building Description Stone Veneer,Vinyl Siding, 2 Story
Foundation Slab
Sewer County Sewer
Water County Water
Architectural Style Transitional
Structure Type Stone Veneer,Vinyl Siding
New Construction false
Schools
Elementary Schools Shiloh
Middle Schools Sun Valley
High Schools Sun Valley
Others
HOA Name Key Community Management
Acceptable Financing Cash, Conventional, FHA, VA Loan
Listing Terms Cash, Conventional, FHA, VA Loan
Special Listing Condition None
Read Less Info
Want to know what your home might be worth? Contact us for a FREE valuation!

Our team is ready to help you sell your home for the highest possible price ASAP
© 2024 Listings courtesy of Canopy MLS as distributed by MLS GRID. All Rights Reserved.
Bought with Monica Rodriguez • EXP Realty LLC

"My job is to find and attract mastery-based agents to the office, protect the culture, and make sure everyone is happy! "
GET MORE INFORMATION






