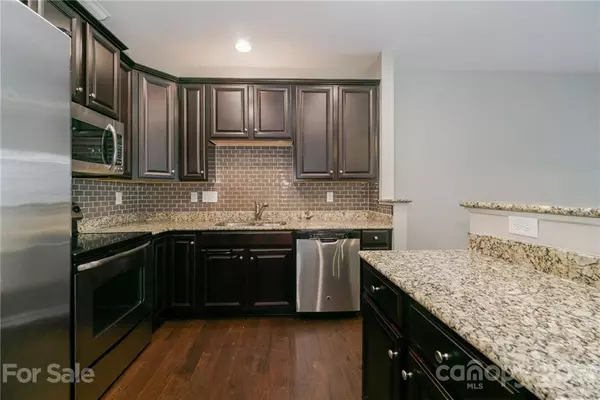$265,000
$270,000
1.9%For more information regarding the value of a property, please contact us for a free consultation.
2 Beds
3 Baths
1,461 SqFt
SOLD DATE : 06/28/2021
Key Details
Sold Price $265,000
Property Type Condo
Sub Type Condominium
Listing Status Sold
Purchase Type For Sale
Square Footage 1,461 sqft
Price per Sqft $181
Subdivision Stonegrove
MLS Listing ID 3738243
Sold Date 06/28/21
Style A-Frame
Bedrooms 2
Full Baths 2
Half Baths 1
HOA Fees $170/mo
HOA Y/N 1
Year Built 2013
Lot Size 3,484 Sqft
Acres 0.08
Property Description
Beautiful newly painted end-unit townhome in sought after Stonegrove! As you walk in the unit you will love the light infused open floor plan. Thinking about cooking out, right off the kitchen is a great patio for grilling and entertaining. Gorgeous hardwoods and tile flooring downstairs, large kitchen cabinets, a large island and granite countertops, The townhome is at the end of the street with a natural wooded area and green common area right beside it. This gated community features a fitness center, outdoor pool, and a putting green all located with easy access to I-485, I-77, shopping, downtown and the airport!
Location
State NC
County Mecklenburg
Building/Complex Name Stonegrove
Interior
Interior Features Attic Walk In, Cable Available, Pantry, Walk-In Closet(s), Walk-In Pantry
Heating Central
Fireplace false
Appliance Cable Prewire, Ceiling Fan(s), Convection Oven, Electric Cooktop, Dishwasher, Disposal, Dryer, Electric Oven, Microwave, Refrigerator, Washer
Exterior
Community Features Clubhouse, Fitness Center, Outdoor Pool, Sidewalks, Street Lights
Parking Type Driveway, Garage - 1 Car
Building
Lot Description End Unit
Building Description Vinyl Siding, 2 Story
Foundation Slab
Sewer Public Sewer
Water Public
Architectural Style A-Frame
Structure Type Vinyl Siding
New Construction false
Schools
Elementary Schools Steele Creek
Middle Schools Kennedy
High Schools Olympic
Others
HOA Name William Douglas
Acceptable Financing Cash, Conventional, FHA, VA Loan
Listing Terms Cash, Conventional, FHA, VA Loan
Special Listing Condition None
Read Less Info
Want to know what your home might be worth? Contact us for a FREE valuation!

Our team is ready to help you sell your home for the highest possible price ASAP
© 2024 Listings courtesy of Canopy MLS as distributed by MLS GRID. All Rights Reserved.
Bought with Venkat Suryadevara • Sona Realty LLC

"My job is to find and attract mastery-based agents to the office, protect the culture, and make sure everyone is happy! "
GET MORE INFORMATION






