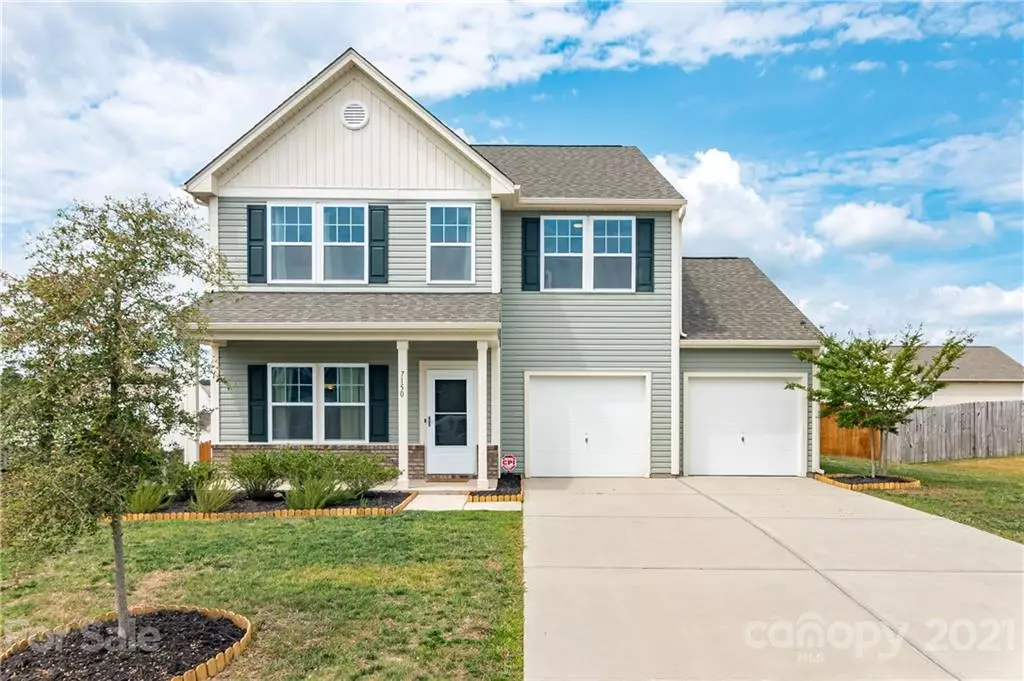$300,000
$269,000
11.5%For more information regarding the value of a property, please contact us for a free consultation.
4 Beds
3 Baths
2,588 SqFt
SOLD DATE : 06/28/2021
Key Details
Sold Price $300,000
Property Type Single Family Home
Sub Type Single Family Residence
Listing Status Sold
Purchase Type For Sale
Square Footage 2,588 sqft
Price per Sqft $115
Subdivision Clover Meadows
MLS Listing ID 3745060
Sold Date 06/28/21
Style Transitional
Bedrooms 4
Full Baths 2
Half Baths 1
HOA Fees $18/ann
HOA Y/N 1
Year Built 2016
Lot Size 0.270 Acres
Acres 0.27
Lot Dimensions 150x80x150x80
Property Description
Beautiful, spacious, open home on a nice lot w/great curb appeal. Neutral through out. Nice foyer/entry with shelving & hooks. Formal DR leads into the Butler Pantry and large walk-in pantry. Great kitchen with lots of space. Ceramic tile back splash, lots of cabinets, counterspace & area for bar stools. Good size breakfast room. Great room is huge, open & overlooks back yard. Office/Study off greatroom, perfect for working from home. Large master bedroom w/walk-in closet & luxury bath..double vanities, shower/garden tub. Nice size secondary bedrooms and bedroom 4 can double as a Bonus room. Lots of space in the fenced back yard. Nice space between the homes for extra space/privacy.
Location
State SC
County York
Interior
Interior Features Attic Stairs Pulldown, Garden Tub, Open Floorplan, Walk-In Closet(s), Walk-In Pantry
Heating Central, Forced Air
Flooring Carpet, Tile, Vinyl, Vinyl
Fireplace false
Appliance Ceiling Fan(s), Dishwasher, Disposal, Electric Dryer Hookup, Electric Range, Plumbed For Ice Maker, Microwave, Oven, Security System
Exterior
Exterior Feature Fence
Community Features Playground, Sidewalks
Roof Type Shingle
Parking Type Garage - 2 Car
Building
Building Description Brick Partial,Vinyl Siding, 2 Story
Foundation Slab
Builder Name True Homes
Sewer Public Sewer
Water Public
Architectural Style Transitional
Structure Type Brick Partial,Vinyl Siding
New Construction false
Schools
Elementary Schools Kinard
Middle Schools Clover
High Schools Clover
Others
HOA Name Cedar Management
Acceptable Financing Cash, Conventional, FHA, VA Loan
Listing Terms Cash, Conventional, FHA, VA Loan
Special Listing Condition None
Read Less Info
Want to know what your home might be worth? Contact us for a FREE valuation!

Our team is ready to help you sell your home for the highest possible price ASAP
© 2024 Listings courtesy of Canopy MLS as distributed by MLS GRID. All Rights Reserved.
Bought with Alexis Hughes • EXP REALTY LLC

"My job is to find and attract mastery-based agents to the office, protect the culture, and make sure everyone is happy! "
GET MORE INFORMATION






