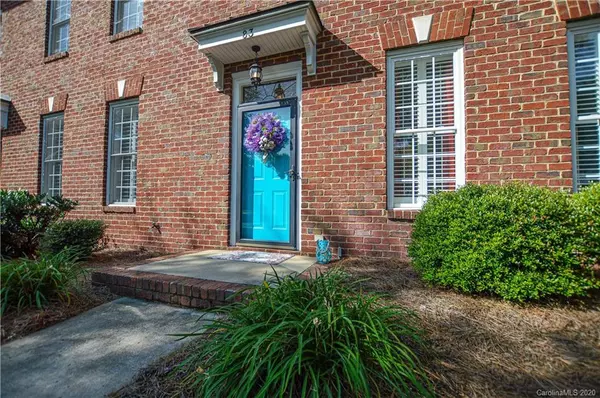$237,000
$245,000
3.3%For more information regarding the value of a property, please contact us for a free consultation.
3 Beds
3 Baths
1,494 SqFt
SOLD DATE : 10/14/2020
Key Details
Sold Price $237,000
Property Type Townhouse
Sub Type Townhouse
Listing Status Sold
Purchase Type For Sale
Square Footage 1,494 sqft
Price per Sqft $158
Subdivision Afton Village
MLS Listing ID 3662558
Sold Date 10/14/20
Style Transitional
Bedrooms 3
Full Baths 2
Half Baths 1
HOA Fees $66/qua
HOA Y/N 1
Year Built 2000
Property Description
Live, work, play in Afton Village. RARE opportunity awaits with this 3BR, 2 ½ BATH with 2 CAR GARAGE. Home overlooks the green and gazebo. This WELL-MAINTAINED home with LUXERY VINYL PLANK FLOORS throughout the first floor welcomes you with amazing DETAILED CROWN MOLDING downstairs, an UNBELVEABLY GORGEOUS WOOD FIREPLACE SURROUND in the family room. Captivating ARCHWAY transitioning from family room to kitchen. Dining area OVERLOOKS COURTYARD and kitchen has EAT-IN BAR, ABUNDANT CABINET and COUNTER SPACE. HISTORICAL STAINGLASS WINDOW from a CHARLESTON HOME in kitchen looks out into the courtyard. LARGE LAUNDRY, POWDER ROOM and CLOSET round out the first floor. An AMAZING PEDISTAL from HISTORICAL CHARLESTON HOME greets you as you go upstairs where you'll find TWO SECONDARY BEDROOMS, SECONDARY BATH, and a fantastic HOMEOWNERS' SUITE with WALK-IN closet, GRAND GARDEN TUB and DUAL Vanity in the bathroom. Enjoy mornings in the private COURTYARD with PAVER PATIO.
Location
State NC
County Cabarrus
Building/Complex Name Afton Village
Interior
Interior Features Garden Tub
Heating Central, Heat Pump
Flooring Carpet, Laminate, Linoleum, Vinyl
Fireplaces Type Family Room, Gas Log
Fireplace true
Appliance Cable Prewire, Ceiling Fan(s), Electric Cooktop, Dishwasher, Disposal, Electric Dryer Hookup, Electric Oven, Exhaust Fan, Plumbed For Ice Maker, Microwave
Exterior
Exterior Feature Fence, Lawn Maintenance
Community Features Playground, Recreation Area, Sidewalks, Street Lights, Tennis Court(s), Walking Trails
Waterfront Description None
Roof Type Shingle
Building
Lot Description Level
Building Description Brick, 2 Story
Foundation Slab
Sewer Public Sewer
Water Public
Architectural Style Transitional
Structure Type Brick
New Construction false
Schools
Elementary Schools Charles E. Boger
Middle Schools Unspecified
High Schools West Cabarrus
Others
HOA Name Townhomes on the Village Green
Acceptable Financing Cash, Conventional
Listing Terms Cash, Conventional
Special Listing Condition None
Read Less Info
Want to know what your home might be worth? Contact us for a FREE valuation!

Our team is ready to help you sell your home for the highest possible price ASAP
© 2025 Listings courtesy of Canopy MLS as distributed by MLS GRID. All Rights Reserved.
Bought with Kevin Senter • Senter & Company LLC
"My job is to find and attract mastery-based agents to the office, protect the culture, and make sure everyone is happy! "
GET MORE INFORMATION






