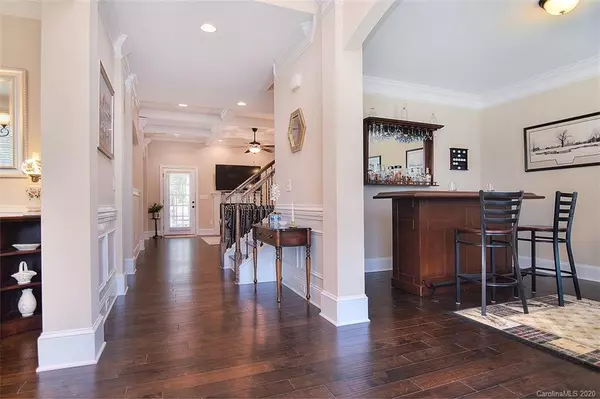$495,000
$499,900
1.0%For more information regarding the value of a property, please contact us for a free consultation.
5 Beds
4 Baths
3,747 SqFt
SOLD DATE : 11/13/2020
Key Details
Sold Price $495,000
Property Type Single Family Home
Sub Type Single Family Residence
Listing Status Sold
Purchase Type For Sale
Square Footage 3,747 sqft
Price per Sqft $132
Subdivision Summerwood
MLS Listing ID 3661600
Sold Date 11/13/20
Style Transitional
Bedrooms 5
Full Baths 4
HOA Fees $54/ann
HOA Y/N 1
Year Built 2016
Lot Size 0.540 Acres
Acres 0.54
Property Description
Go ahead & check all the boxes! This beautiful well maintained home has it all! Welcoming front porch, two story foyer, pre-finished wood floors throughout the home (except for the BRM's). Main floor guest rm, formal LR & DR along w/ large open great room w/ coffered ceiling & gas FP. Spacious open kitchen w/ cherry cabinets, double wall oven, gas cook top, granite & tile back splash & breakfast nook. In addition to the 5 brms, an open Bonus room offers tons of versatility! The master suite has a "Dream Closet" which can easily house a center island. The master bath offers a walk in shower w/ bench, large soaker tub & a dual raised vanity. Bedroom 4 has its own private bath! Outside you will enjoy both a deck for grilling & dining, along w/ a lower level paver patio w/ firepit in-front of a wooded back drop for privacy! Looking to add an outdoor kitchen? Already plumbed for a gas line to your grill. Irrigation in front & side yards + 3 car side load garage all sitting in a cul-de-sac!
Location
State NC
County Mecklenburg
Interior
Interior Features Attic Stairs Pulldown, Drop Zone, Garden Tub, Tray Ceiling, Vaulted Ceiling, Walk-In Closet(s)
Heating Central, Gas Hot Air Furnace, Multizone A/C, Zoned
Flooring Carpet, Hardwood, Tile
Fireplaces Type Vented, Great Room
Fireplace true
Appliance Ceiling Fan(s), CO Detector, Gas Cooktop, Dishwasher, Disposal, Double Oven, Electric Dryer Hookup, Exhaust Fan, Plumbed For Ice Maker, Microwave, Wall Oven
Exterior
Exterior Feature Fire Pit
Community Features Outdoor Pool, Playground, Pond, Recreation Area, Street Lights, Walking Trails
Roof Type Shingle
Parking Type Garage - 3 Car, Side Load Garage
Building
Lot Description Cul-De-Sac, Wooded
Building Description Brick,Fiber Cement, 2 Story
Foundation Crawl Space
Builder Name Essex Homes
Sewer Public Sewer
Water Public
Architectural Style Transitional
Structure Type Brick,Fiber Cement
New Construction false
Schools
Elementary Schools Bain
Middle Schools Mint Hill
High Schools Independence
Others
HOA Name Braesael Management
Acceptable Financing Cash, Conventional
Listing Terms Cash, Conventional
Special Listing Condition None
Read Less Info
Want to know what your home might be worth? Contact us for a FREE valuation!

Our team is ready to help you sell your home for the highest possible price ASAP
© 2024 Listings courtesy of Canopy MLS as distributed by MLS GRID. All Rights Reserved.
Bought with Barbie Brooks • Keller Williams Ballantyne Area

"My job is to find and attract mastery-based agents to the office, protect the culture, and make sure everyone is happy! "
GET MORE INFORMATION






