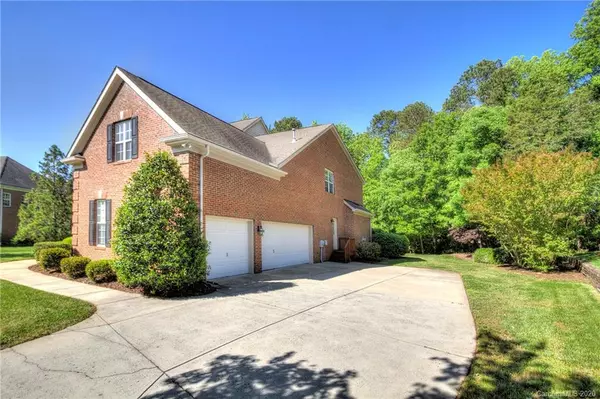$500,000
$530,000
5.7%For more information regarding the value of a property, please contact us for a free consultation.
4 Beds
3 Baths
4,004 SqFt
SOLD DATE : 06/18/2020
Key Details
Sold Price $500,000
Property Type Single Family Home
Sub Type Single Family Residence
Listing Status Sold
Purchase Type For Sale
Square Footage 4,004 sqft
Price per Sqft $124
Subdivision Blackstone
MLS Listing ID 3616500
Sold Date 06/18/20
Style Transitional
Bedrooms 4
Full Baths 3
HOA Fees $45
HOA Y/N 1
Year Built 2001
Lot Size 0.917 Acres
Acres 0.917
Property Description
Vacant, freshly painted & move in ready! Full brick home on nearly 1 acre in Weddington School District.Home office w/ full bath down + formal living & dining rms. Kitchen features granite tops,work island w/ vegetable sink, gas cooktop,built-in oven & microwave,walk-in pantry,c/tile b/s & breakfast bar area.2 Story family rm w/ built-ins flanking fireplace & custom wood carved mantel & framed mirror. 2nd staircase leads directly to secondary brs. 4th br could be bonus rm w/ built-ins & attic storage. Owner's retreat w/ double-tray ceiling & separate sitting area on other side of home. Corner soaking tub,walk-in shower,dual vanities & his & hers walk-in closets.Large laundry rm w/ sink & cabinetry. Oversized deck overlooks private wooded back yard w/ shed. 3 car garage w/ come along winch installed in 3rd bay. Rainbird Irrigation installed in yard/plant beds. Gutter Helmet gutter guards. New carpet in brs 2020.New furnaces 2014,new HVAC up 2006,new HVAC down 2012,New Water heater 2014.
Location
State NC
County Union
Interior
Interior Features Attic Stairs Pulldown, Attic Walk In, Breakfast Bar, Garden Tub, Kitchen Island, Split Bedroom, Tray Ceiling, Walk-In Closet(s), Walk-In Pantry
Heating Central, Floor Furnace
Flooring Carpet, Tile, Wood
Fireplaces Type Gas Log, Great Room
Fireplace true
Appliance Cable Prewire, Ceiling Fan(s), Gas Cooktop, Dishwasher, Disposal, Plumbed For Ice Maker, Microwave, Wall Oven
Exterior
Exterior Feature In-Ground Irrigation, Shed(s)
Community Features Cabana, Outdoor Pool, Playground, Street Lights, Tennis Court(s)
Roof Type Shingle,Metal
Parking Type Attached Garage, Garage - 3 Car, Garage Door Opener, Side Load Garage
Building
Building Description Brick, 2 Story
Foundation Crawl Space
Sewer Public Sewer
Water Public
Architectural Style Transitional
Structure Type Brick
New Construction false
Schools
Elementary Schools Wesley Chapel
Middle Schools Weddington
High Schools Weddington
Others
HOA Name Red Rock Management
Acceptable Financing Cash, Conventional, VA Loan
Listing Terms Cash, Conventional, VA Loan
Special Listing Condition None
Read Less Info
Want to know what your home might be worth? Contact us for a FREE valuation!

Our team is ready to help you sell your home for the highest possible price ASAP
© 2024 Listings courtesy of Canopy MLS as distributed by MLS GRID. All Rights Reserved.
Bought with Debe Maxwell • RE/MAX Executive

"My job is to find and attract mastery-based agents to the office, protect the culture, and make sure everyone is happy! "
GET MORE INFORMATION






