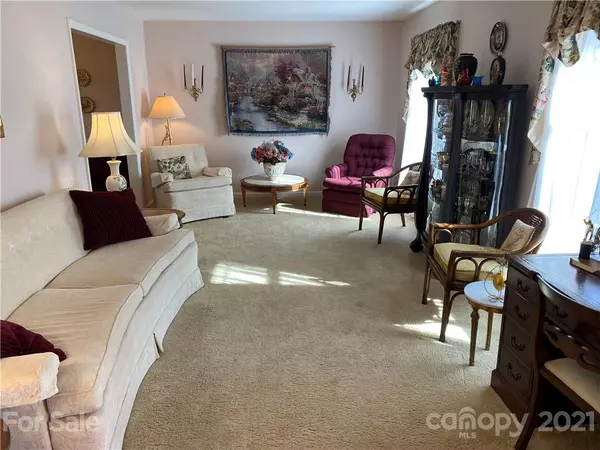$380,000
$409,000
7.1%For more information regarding the value of a property, please contact us for a free consultation.
4 Beds
3 Baths
2,142 SqFt
SOLD DATE : 03/29/2021
Key Details
Sold Price $380,000
Property Type Single Family Home
Sub Type Single Family Residence
Listing Status Sold
Purchase Type For Sale
Square Footage 2,142 sqft
Price per Sqft $177
Subdivision Huntingtowne Farms
MLS Listing ID 3710822
Sold Date 03/29/21
Style Traditional
Bedrooms 4
Full Baths 3
Year Built 1968
Lot Size 0.480 Acres
Acres 0.48
Property Description
Wonderful full brick 4BR/3BA home in highly sought after Huntingtowne Farms! Situated on a beautiful, private, wooded, cul de sac lot. Perfect home to Update/Renovate in the SouthPark Area. Hardwood flooring under much of the carpet. Endless possibilities to make this home your own. Open up the main level's traditional floor plan to make a fabulous kitchen, dining & great room space. Original bathrooms just waiting for your ideas and touches. The lower level offers a massive great room, a private 4th bedroom, and a full bath that is perfect for guests. Enjoy the mountain like views from the huge rear deck. Renovate now or move-in & do the work later. Walk or ride your bike to the neighborhood access of Southpark Swim and Tennis Club, the Little Sugar Creek Greenway access, and the neighborhood park. Great location! Close to everything! Home sold As Is.
Location
State NC
County Mecklenburg
Interior
Interior Features Attic Stairs Pulldown
Heating Central, Gas Hot Air Furnace
Flooring Carpet, Tile, Wood
Fireplaces Type Great Room
Fireplace true
Appliance Electric Cooktop
Exterior
Roof Type Shingle
Parking Type Driveway
Building
Lot Description Private, Views, Wooded
Building Description Brick, Split Level
Foundation Crawl Space
Sewer Public Sewer
Water Public
Architectural Style Traditional
Structure Type Brick
New Construction false
Schools
Elementary Schools Unspecified
Middle Schools Unspecified
High Schools Unspecified
Others
Special Listing Condition Estate
Read Less Info
Want to know what your home might be worth? Contact us for a FREE valuation!

Our team is ready to help you sell your home for the highest possible price ASAP
© 2024 Listings courtesy of Canopy MLS as distributed by MLS GRID. All Rights Reserved.
Bought with Jenny Bolen • Pridemore Properties

"My job is to find and attract mastery-based agents to the office, protect the culture, and make sure everyone is happy! "
GET MORE INFORMATION






