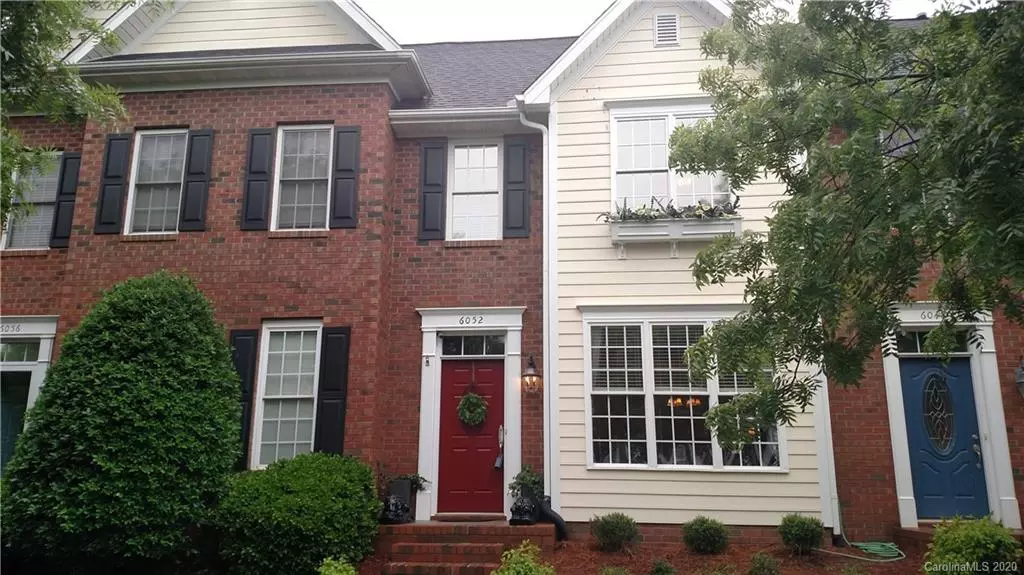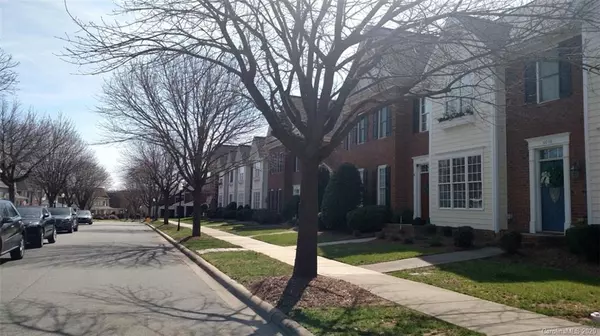$279,000
$284,995
2.1%For more information regarding the value of a property, please contact us for a free consultation.
3 Beds
3 Baths
1,709 SqFt
SOLD DATE : 08/10/2020
Key Details
Sold Price $279,000
Property Type Townhouse
Sub Type Townhouse
Listing Status Sold
Purchase Type For Sale
Square Footage 1,709 sqft
Price per Sqft $163
Subdivision Afton Village
MLS Listing ID 3600398
Sold Date 08/10/20
Bedrooms 3
Full Baths 2
Half Baths 1
HOA Fees $21/ann
HOA Y/N 1
Year Built 2004
Lot Dimensions 2614s.f.
Property Description
ABSOLUTELY IMMACULATE 3 Bedroom (MASTER DOWN) 2.5 Bath Floor Plan with 2 CAR DETACHED GARAGE and PRIVATE COURTYARD! UNBELIEVABLE UPGRADES: Natural Eucalyptus Wide Plank Flooring in Main Living Areas, Ceramic Tile in Baths, Granite Counter Tops, Tumbled Stone Back Splash, Maple Custom Cabinetry Throughout, 1x6 Tongue and Groove Wainscoting w/ Built in Niches in Hallway and Extra Wide Crown, Floor and Chair Moldings. Gas Log FP w/ Marble Surround and Travertine Hearth, Dual Zone Heat and /AC with Separate Thermostats for Each Floor. "Closets by Design Custom Closet Installations, Upgrade Lighting and Ceiling Fan PKG via Lee Lighting. Custom Built in Bookcase in Great Rm. Dream Garage Space w/ Extra Outlets, AC Unit and Lighting. ***SEE ATTACHMENTS FOR MORE LISTED UPGRADES AND FLOOR PLAN.****WAS TEMPORARILY WITHDRAWN OUT OF AN ABUNDANCE OF CAUTION DURING COVID 19 CONCERNS - NOW BACK ON MARKET!!!
Location
State NC
County Cabarrus
Building/Complex Name Afton Village
Interior
Interior Features Attic Stairs Pulldown, Breakfast Bar, Built Ins, Cable Available, Garden Tub, Hot Tub, Open Floorplan, Pantry, Tray Ceiling, Walk-In Closet(s), Walk-In Pantry
Heating Central, Gas Hot Air Furnace
Flooring Carpet, Tile, Wood, See Remarks
Fireplaces Type Gas Log, Great Room
Fireplace true
Appliance Cable Prewire, Ceiling Fan(s), CO Detector, Electric Cooktop, Dishwasher, Disposal, Electric Dryer Hookup, Plumbed For Ice Maker, Microwave, Natural Gas, Oven, Refrigerator
Exterior
Exterior Feature Hot Tub, Lawn Maintenance, Other
Community Features Picnic Area, Playground, Sidewalks, Street Lights, Walking Trails, Other
Roof Type Shingle
Building
Lot Description Level
Building Description Hardboard Siding, 2 Story
Foundation Slab
Builder Name Mitchell Hartsell
Sewer Public Sewer
Water Public
Structure Type Hardboard Siding
New Construction false
Schools
Elementary Schools Unspecified
Middle Schools Unspecified
High Schools Unspecified
Others
HOA Name Henderson
Acceptable Financing Cash, Conventional, FHA, VA Loan
Listing Terms Cash, Conventional, FHA, VA Loan
Special Listing Condition None
Read Less Info
Want to know what your home might be worth? Contact us for a FREE valuation!

Our team is ready to help you sell your home for the highest possible price ASAP
© 2025 Listings courtesy of Canopy MLS as distributed by MLS GRID. All Rights Reserved.
Bought with Leigh Brown • One Community LLC
"My job is to find and attract mastery-based agents to the office, protect the culture, and make sure everyone is happy! "
GET MORE INFORMATION






