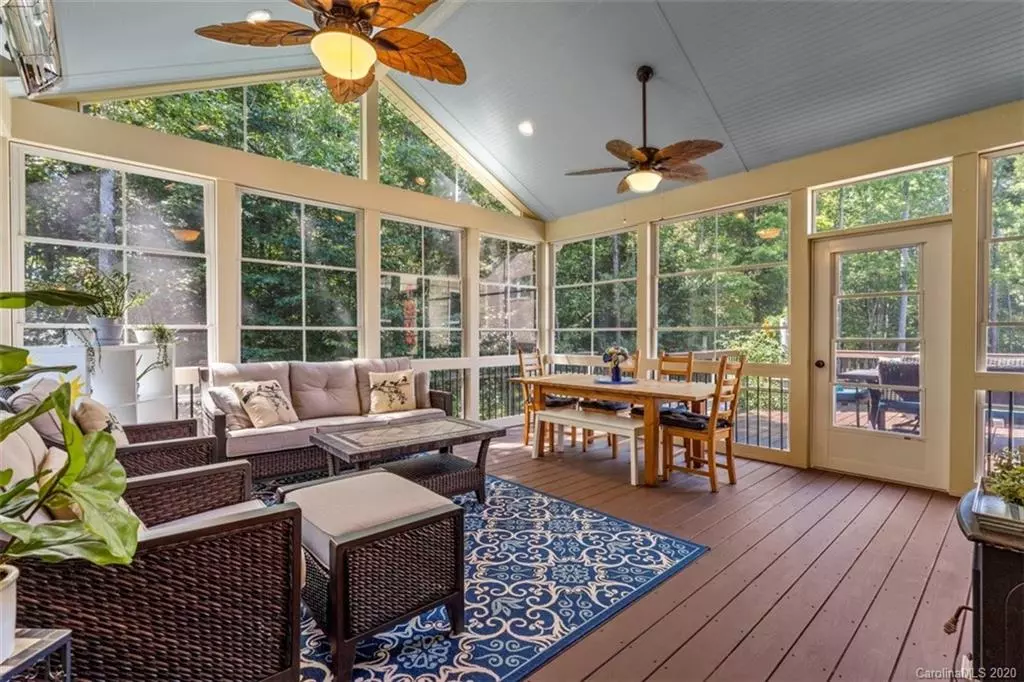$460,000
$464,500
1.0%For more information regarding the value of a property, please contact us for a free consultation.
4 Beds
4 Baths
3,613 SqFt
SOLD DATE : 11/20/2020
Key Details
Sold Price $460,000
Property Type Single Family Home
Sub Type Single Family Residence
Listing Status Sold
Purchase Type For Sale
Square Footage 3,613 sqft
Price per Sqft $127
Subdivision Summerwood
MLS Listing ID 3660975
Sold Date 11/20/20
Style Transitional
Bedrooms 4
Full Baths 3
Half Baths 1
HOA Fees $54/ann
HOA Y/N 1
Year Built 2013
Lot Size 0.370 Acres
Acres 0.37
Lot Dimensions 67x160x130x160
Property Description
If you enjoy Carolina living then this home is for you! Endless summers and year-round enjoyment await in the all-season room w/attached deck that faces the private rear yard. This craftsman boasts modern & traditional features and the layout is open & spacious, making it perfect for entertaining! You're greeted with an incredible foyer, gorgeous hardwoods, and eye-catching moldings. The oak hardwoods cover most of the main level. Master is on the main w/tiled stand up shower, garden tub, and walk-in w/shelving and built ins. The chef's kitchen w/double oven and upgraded appliances looks into the great room and has the island doubles as a breakfast bar. The main level also includes an office, formal dining, butlers’ station, gas FP, laundry, and access to over-sized garage. The upper includes 3 beds, a full and a Jack n' Jill style bath, plus bonus room. The yard goes back a ways and trees can be removed if preferred. Visit the pool & pond, Summerwood is a great place to call home!
Location
State NC
County Mecklenburg
Interior
Interior Features Attic Other, Cable Available, Drop Zone, Garden Tub, Kitchen Island, Open Floorplan, Pantry, Walk-In Closet(s), Walk-In Pantry, Window Treatments
Heating Central, Gas Hot Air Furnace, Multizone A/C
Flooring Carpet, Hardwood, Tile, Vinyl
Fireplaces Type Gas Log, Great Room
Fireplace true
Appliance Cable Prewire, Ceiling Fan(s), Electric Cooktop, Dishwasher, Disposal, Double Oven, Electric Dryer Hookup, Exhaust Fan, Microwave, Security System, Surround Sound
Exterior
Community Features Outdoor Pool, Picnic Area, Playground, Pond, Recreation Area, Street Lights, Walking Trails
Roof Type Shingle
Parking Type Attached Garage, Driveway, Garage - 2 Car, Garage Door Opener
Building
Lot Description Wooded
Building Description Brick Partial,Fiber Cement, 2 Story
Foundation Crawl Space
Sewer Public Sewer
Water Public
Architectural Style Transitional
Structure Type Brick Partial,Fiber Cement
New Construction false
Schools
Elementary Schools Bain
Middle Schools Mint Hill
High Schools Independence
Others
HOA Name Braesael Management
Acceptable Financing Cash, Conventional, VA Loan
Listing Terms Cash, Conventional, VA Loan
Special Listing Condition None
Read Less Info
Want to know what your home might be worth? Contact us for a FREE valuation!

Our team is ready to help you sell your home for the highest possible price ASAP
© 2024 Listings courtesy of Canopy MLS as distributed by MLS GRID. All Rights Reserved.
Bought with Kim Majhi • Forward Homes LLC

"My job is to find and attract mastery-based agents to the office, protect the culture, and make sure everyone is happy! "
GET MORE INFORMATION






