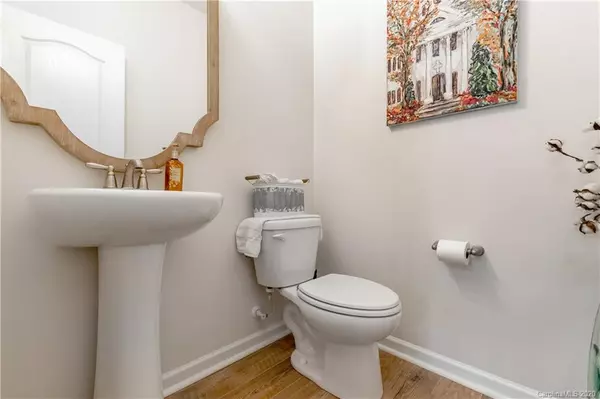$440,000
$440,000
For more information regarding the value of a property, please contact us for a free consultation.
4 Beds
3 Baths
3,090 SqFt
SOLD DATE : 11/20/2020
Key Details
Sold Price $440,000
Property Type Single Family Home
Sub Type Single Family Residence
Listing Status Sold
Purchase Type For Sale
Square Footage 3,090 sqft
Price per Sqft $142
Subdivision Mccullough
MLS Listing ID 3665857
Sold Date 11/20/20
Style Traditional
Bedrooms 4
Full Baths 2
Half Baths 1
HOA Fees $91/qua
HOA Y/N 1
Year Built 2018
Lot Size 10,018 Sqft
Acres 0.23
Property Description
WOW! This beautifully maintained home is exactly what you've been looking for! This 4 bedroom, 2.5 bathroom home is immaculate and full of upgrades! Enjoy the open floor plan with gorgeous crown molding throughout the main level. The beautiful kitchen is the heart of the home complete with a large island and stainless steel appliances. The large master bathroom is bright and stunning with dual vanities, a large garden tub and a walk-in closet. A walk-in attic as well as an extended garage allows room for extra storage or a work space. Updates include upgraded lighting throughout the home, a stunning drop zone, patio pillars and more! Situated on a corner lot on the South Carolina side of the highly sought after McCullough neighborhood, this house is in the perfect location! Come see!
Location
State SC
County York
Interior
Interior Features Attic Walk In, Cable Available, Drop Zone, Garden Tub, Kitchen Island, Open Floorplan, Walk-In Closet(s), Walk-In Pantry
Heating Central, Gas Hot Air Furnace, Multizone A/C, Zoned
Flooring Carpet, Tile, Wood
Fireplaces Type Living Room
Fireplace true
Appliance Cable Prewire, Ceiling Fan(s), Gas Cooktop, Dishwasher, Exhaust Fan, Exhaust Hood, Microwave, Wall Oven, Washer
Exterior
Exterior Feature In-Ground Irrigation
Community Features Clubhouse, Fitness Center, Outdoor Pool, Playground, Recreation Area, Sidewalks, Street Lights, Tennis Court(s), Walking Trails
Roof Type Shingle
Parking Type Attached Garage, Garage - 2 Car, Garage Door Opener
Building
Lot Description Corner Lot, Level
Building Description Fiber Cement, 2 Story
Foundation Slab
Builder Name Pulte
Sewer Public Sewer
Water Public
Architectural Style Traditional
Structure Type Fiber Cement
New Construction false
Schools
Elementary Schools Springfield
Middle Schools Springfield
High Schools Nation Ford
Others
HOA Name Cedar Management Company
Acceptable Financing Cash, Conventional, FHA, VA Loan
Listing Terms Cash, Conventional, FHA, VA Loan
Special Listing Condition None
Read Less Info
Want to know what your home might be worth? Contact us for a FREE valuation!

Our team is ready to help you sell your home for the highest possible price ASAP
© 2024 Listings courtesy of Canopy MLS as distributed by MLS GRID. All Rights Reserved.
Bought with Emma Walker • Better Homes and Gardens Real Estate Paracle

"My job is to find and attract mastery-based agents to the office, protect the culture, and make sure everyone is happy! "
GET MORE INFORMATION






