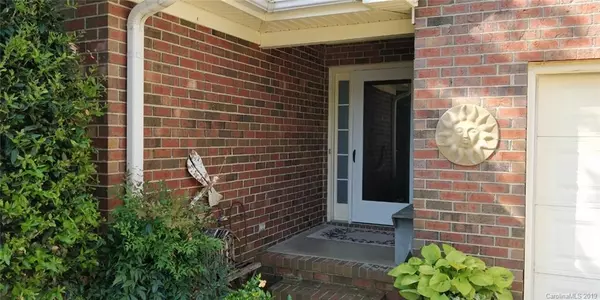$216,000
$210,000
2.9%For more information regarding the value of a property, please contact us for a free consultation.
3 Beds
2 Baths
1,615 SqFt
SOLD DATE : 09/30/2019
Key Details
Sold Price $216,000
Property Type Single Family Home
Sub Type Single Family Residence
Listing Status Sold
Purchase Type For Sale
Square Footage 1,615 sqft
Price per Sqft $133
Subdivision Ridge Crossing
MLS Listing ID 3532701
Sold Date 09/30/19
Bedrooms 3
Full Baths 2
Year Built 1996
Lot Size 0.610 Acres
Acres 0.61
Lot Dimensions 241' x 33' x 180' x 115' x 95' x 22'
Property Description
Driving up to the cul-de-sac home with brick front and covered front porch you can enjoy the lush landscaping. It shows off the privacy of the back yard. Enter the front door you will notice the soaring ceilings and the hardwood floors which flow through the main living areas of the home. Great room features a corner wood burning fireplace and ceiling fan. The eat-in kitchen has a bay window, granite counters, tile backsplash, gas range, and the same gleaming hardwoods. The dining area has terrific windows overlooking the private backyard. Transom windows over the great room windows. Relaxing deck out back with a view of the creek and the storage building. Owner suite has a tray ceiling, ceiling fan, hardwood floors, 2" blinds, walk-in closet. The owner's bath has a soaking tub, sep shower, tile flooring, Quartz countertops. Two guest rooms share a hall bath with Quartz counter top. This house does not disappoint. Tall standing crawlspace for added storage.
Location
State NC
County Cabarrus
Interior
Interior Features Attic Stairs Pulldown, Breakfast Bar, Garden Tub, Open Floorplan, Tray Ceiling, Vaulted Ceiling, Walk-In Closet(s)
Heating Central
Flooring Carpet, Tile, Wood
Fireplaces Type Great Room, Wood Burning
Appliance Cable Prewire, Ceiling Fan(s), Dishwasher, Disposal, Electric Dryer Hookup, Plumbed For Ice Maker, Microwave
Exterior
Parking Type Attached Garage, Garage - 2 Car, Garage Door Opener
Building
Lot Description Cul-De-Sac, Flood Fringe Area, Private, Wooded
Building Description Vinyl Siding, 1 Story
Foundation Crawl Space
Sewer Public Sewer
Water Public
Structure Type Vinyl Siding
New Construction false
Schools
Elementary Schools Carl A. Furr
Middle Schools Harold E Winkler
High Schools Jay M. Robinson
Others
Acceptable Financing Cash, Conventional
Listing Terms Cash, Conventional
Special Listing Condition Estate
Read Less Info
Want to know what your home might be worth? Contact us for a FREE valuation!

Our team is ready to help you sell your home for the highest possible price ASAP
© 2024 Listings courtesy of Canopy MLS as distributed by MLS GRID. All Rights Reserved.
Bought with Sandy Rivera • Morton Walker Realty

"My job is to find and attract mastery-based agents to the office, protect the culture, and make sure everyone is happy! "
GET MORE INFORMATION






