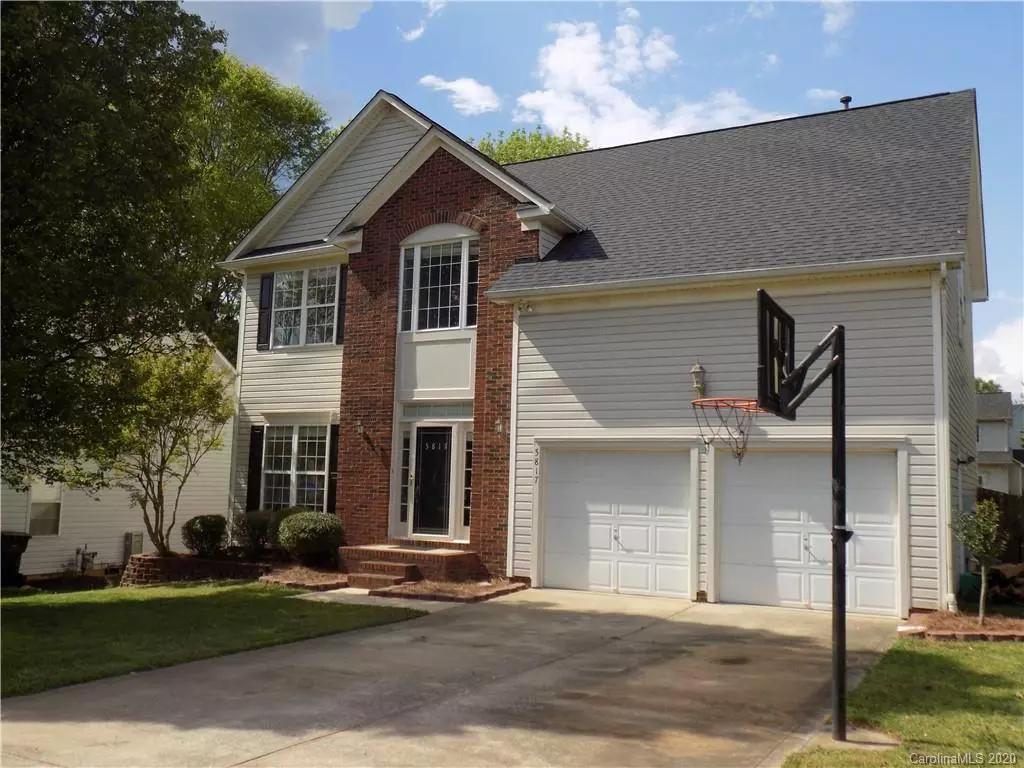$225,000
$224,990
For more information regarding the value of a property, please contact us for a free consultation.
3 Beds
3 Baths
1,717 SqFt
SOLD DATE : 05/08/2020
Key Details
Sold Price $225,000
Property Type Single Family Home
Sub Type Single Family Residence
Listing Status Sold
Purchase Type For Sale
Square Footage 1,717 sqft
Price per Sqft $131
Subdivision Ridge Crossing
MLS Listing ID 3610054
Sold Date 05/08/20
Style Transitional
Bedrooms 3
Full Baths 2
Half Baths 1
Year Built 1996
Lot Size 10,018 Sqft
Acres 0.23
Lot Dimensions 72x140
Property Description
NO HOA and a Cul-de-sac location!! This home has fresh paint throughout and new flooring in the entry hall, kitchen and "in home" office. You will be impressed with the 2 story entry hall and the 2 story great room with the gas logs fireplace. The kitchen has an island and a breakfast area with french doors opening onto the large deck. The master bedroom has a large WIC and trey ceiling. Large master bath has separate shower, garden tub and double sink. All bedrooms have ceiling fans. This home is great for entertaining. The two car garage and long, flat driveway provides ample parking for guests. Backyard is flat and the large deck is great for gathering with friends. Pool Conveys!! Convenient location for shopping, restaurants, Concord Mills Mall. The roof was replaced in 2014, A/C unit in 2016, hot water heater in 2018, microwave and dishwasher in 2017. Don't miss this great opportunity!!
Location
State NC
County Cabarrus
Interior
Interior Features Built Ins, Garden Tub, Kitchen Island, Pantry, Tray Ceiling, Walk-In Closet(s)
Heating Central, Gas Hot Air Furnace, Natural Gas
Flooring Carpet, Laminate, Vinyl
Fireplaces Type Gas Log, Great Room
Fireplace true
Appliance Ceiling Fan(s), Electric Cooktop, Dishwasher, Disposal, Electric Dryer Hookup, Plumbed For Ice Maker, Microwave, Natural Gas
Exterior
Exterior Feature Fence, Above Ground Pool
Roof Type Shingle
Parking Type Attached Garage, Garage - 2 Car, Parking Space - 4+
Building
Lot Description Cul-De-Sac
Building Description Brick Partial,Vinyl Siding, 2 Story
Foundation Crawl Space
Sewer Public Sewer
Water Public
Architectural Style Transitional
Structure Type Brick Partial,Vinyl Siding
New Construction false
Schools
Elementary Schools Carl A. Furr
Middle Schools Harold E Winkler
High Schools Jay M. Robinson
Others
Acceptable Financing Cash, Conventional, FHA, VA Loan
Listing Terms Cash, Conventional, FHA, VA Loan
Special Listing Condition None
Read Less Info
Want to know what your home might be worth? Contact us for a FREE valuation!

Our team is ready to help you sell your home for the highest possible price ASAP
© 2024 Listings courtesy of Canopy MLS as distributed by MLS GRID. All Rights Reserved.
Bought with Albert Johnson • Keller Williams University City

"My job is to find and attract mastery-based agents to the office, protect the culture, and make sure everyone is happy! "
GET MORE INFORMATION






