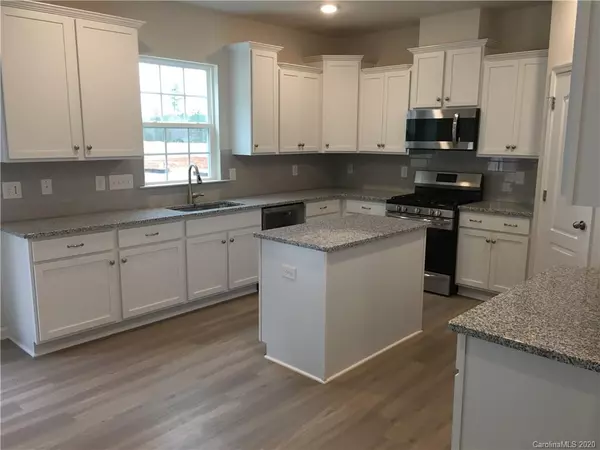$286,999
$291,999
1.7%For more information regarding the value of a property, please contact us for a free consultation.
4 Beds
3 Baths
2,446 SqFt
SOLD DATE : 05/11/2020
Key Details
Sold Price $286,999
Property Type Single Family Home
Sub Type Single Family Residence
Listing Status Sold
Purchase Type For Sale
Square Footage 2,446 sqft
Price per Sqft $117
Subdivision Falls Cove At Lake Norman
MLS Listing ID 3599201
Sold Date 05/11/20
Style Traditional
Bedrooms 4
Full Baths 2
Half Baths 1
HOA Fees $66/qua
HOA Y/N 1
Year Built 2019
Lot Size 0.280 Acres
Acres 0.28
Property Description
Brand New 4 bedroom 2.5 bath Home READY MARCH with Open floor plan with kitchen Island overlooking great room. Kitchen Gas cook top with white cabintery granite counter tops and large pantry. Master with garden tub and tiled shower. All secondary baths are tiled. Loft just off upstairs with iron railings balusters on second floor. James Hardie cement siding, Fully sodded front, back and sides. Hardwoods on main, 12 x12 tile flooring on all bath floors, stainless steel appliances, crown molding in foyer and two piece chair rail molding in dining room, fireplace. Home Automation Package included. Currently offering $2,500 in closing costs for using Eagle Home Mortgage .
Location
State NC
County Iredell
Interior
Interior Features Attic Fan, Attic Stairs Pulldown, Garden Tub, Kitchen Island, Open Floorplan, Pantry, Walk-In Closet(s), Walk-In Pantry
Heating Central, ENERGY STAR Qualified Equipment, Gas Hot Air Furnace, Multizone A/C, Zoned, Natural Gas
Flooring Carpet, Hardwood, Tile
Fireplaces Type Family Room, Gas Log, Vented, Gas
Fireplace true
Appliance CO Detector, Cable Prewire, Gas Cooktop, Disposal, Dryer, Dishwasher, Electric Dryer Hookup, Exhaust Fan, Gas Range, Plumbed For Ice Maker, Microwave, Network Ready, Self Cleaning Oven, ENERGY STAR Qualified Dishwasher, ENERGY STAR Qualified Light Fixtures, Natural Gas, Electric Oven
Exterior
Exterior Feature Gas Grill
Community Features Cabana, Outdoor Pool, Playground, Sidewalks, Walking Trails
Roof Type Shingle
Parking Type Attached Garage, Garage - 2 Car
Building
Lot Description Level, Wooded
Building Description Brick Partial,Cedar,Hardboard Siding, 2 Story
Foundation Slab
Builder Name Lennar of the Carolinas
Sewer Public Sewer
Water Public
Architectural Style Traditional
Structure Type Brick Partial,Cedar,Hardboard Siding
New Construction true
Schools
Elementary Schools Troutman
Middle Schools Troutman
High Schools South Iredell
Others
HOA Name Braesel Management Company
Acceptable Financing Cash, Conventional, FHA, VA Loan
Listing Terms Cash, Conventional, FHA, VA Loan
Special Listing Condition None
Read Less Info
Want to know what your home might be worth? Contact us for a FREE valuation!

Our team is ready to help you sell your home for the highest possible price ASAP
© 2024 Listings courtesy of Canopy MLS as distributed by MLS GRID. All Rights Reserved.
Bought with Stacey Williams-Beaton • Delivering The Carolinas Realty Inc

"My job is to find and attract mastery-based agents to the office, protect the culture, and make sure everyone is happy! "
GET MORE INFORMATION






