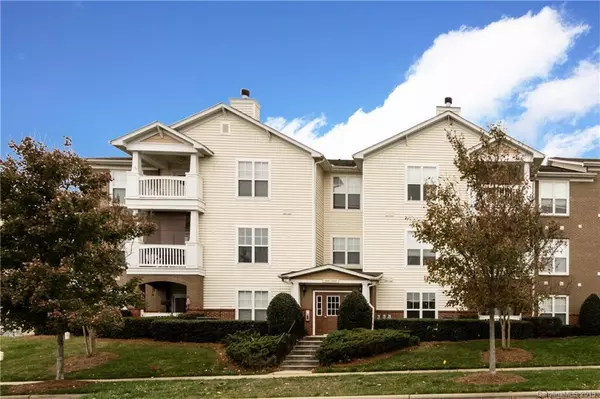$175,000
$175,000
For more information regarding the value of a property, please contact us for a free consultation.
2 Beds
2 Baths
1,127 SqFt
SOLD DATE : 01/07/2020
Key Details
Sold Price $175,000
Property Type Condo
Sub Type Condominium
Listing Status Sold
Purchase Type For Sale
Square Footage 1,127 sqft
Price per Sqft $155
Subdivision Alexander Chase
MLS Listing ID 3569147
Sold Date 01/07/20
Style Contemporary
Bedrooms 2
Full Baths 2
HOA Fees $177/mo
HOA Y/N 1
Year Built 2007
Property Description
GROUND FLOOR UNIT!!! This condo will not last long. Freshly painted with area rugs cleaned 11/15/19. Refrigerator and washer purchased in 2018. Owners had kitchen and master bath cabinets fitted for pull out shelves. Closets have all been outfitted with extra shelving. Storage space is excellent. All fans, blinds, draperies, patio shade and area rugs convey with sale at no cost to buyer. There is a new screen door from living room to covered patio. This condo shows like a model. The owners were meticulous in their care of the unit. Furnishings are negotiable, separately from Sale Price but please note ELECTRIC FIREPLACE and MASTER BEDROOM FURNITURE are NOT FOR SALE. Parking Space #192 is in front of unit and rear entrance
Location
State NC
County Mecklenburg
Building/Complex Name Alexander Chase
Interior
Interior Features Breakfast Bar, Built Ins, Cable Available, Split Bedroom, Walk-In Closet(s)
Heating Central, Heat Pump
Flooring Laminate, Tile
Fireplace false
Appliance Ceiling Fan(s), CO Detector, Electric Cooktop, Dishwasher, Disposal, Dryer, Microwave, Oven, Refrigerator, Self Cleaning Oven
Exterior
Exterior Feature Lawn Maintenance
Community Features Clubhouse, Fitness Center, Outdoor Pool, Sidewalks, Street Lights, Walking Trails
Building
Lot Description End Unit
Building Description Vinyl Siding, Garden
Foundation Slab
Sewer Public Sewer
Water Public
Architectural Style Contemporary
Structure Type Vinyl Siding
New Construction false
Schools
Elementary Schools J V Washam
Middle Schools Bailey
High Schools William Amos Hough
Others
HOA Name CSI Property Mgmt.
Acceptable Financing Cash, Conventional, FHA, VA Loan
Listing Terms Cash, Conventional, FHA, VA Loan
Special Listing Condition None
Read Less Info
Want to know what your home might be worth? Contact us for a FREE valuation!

Our team is ready to help you sell your home for the highest possible price ASAP
© 2024 Listings courtesy of Canopy MLS as distributed by MLS GRID. All Rights Reserved.
Bought with Kebba Komma • Wilkinson ERA Real Estate
"My job is to find and attract mastery-based agents to the office, protect the culture, and make sure everyone is happy! "
GET MORE INFORMATION






