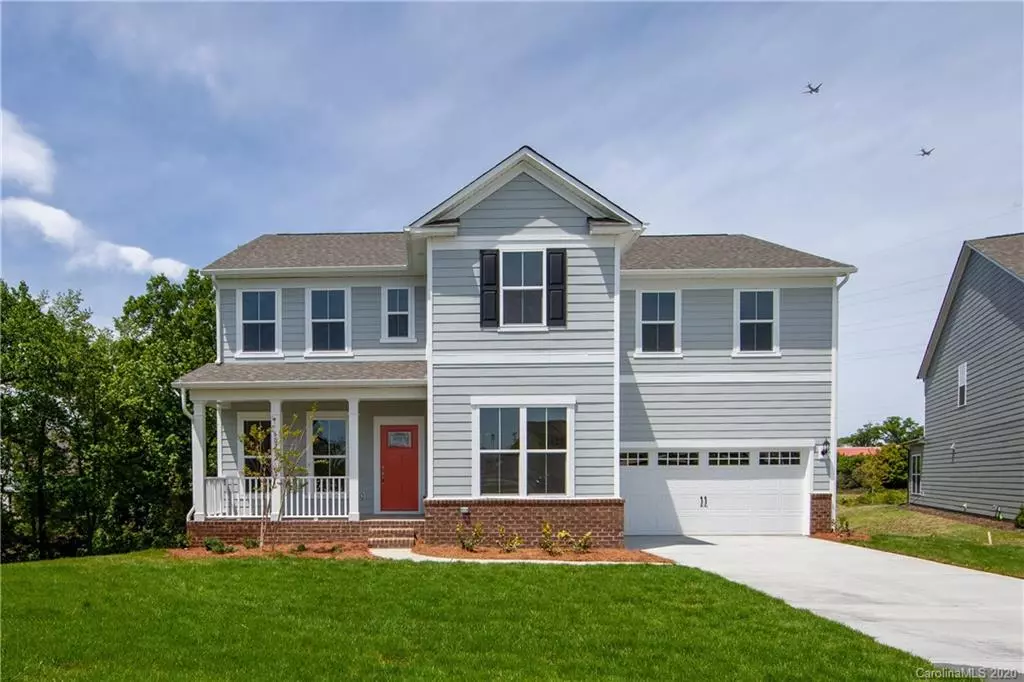$524,999
$524,999
For more information regarding the value of a property, please contact us for a free consultation.
4 Beds
4 Baths
4,177 SqFt
SOLD DATE : 09/29/2020
Key Details
Sold Price $524,999
Property Type Single Family Home
Sub Type Single Family Residence
Listing Status Sold
Purchase Type For Sale
Square Footage 4,177 sqft
Price per Sqft $125
Subdivision Mccullough
MLS Listing ID 3543959
Sold Date 09/29/20
Bedrooms 4
Full Baths 3
Half Baths 1
HOA Fees $91/qua
HOA Y/N 1
Year Built 2020
Lot Size 0.340 Acres
Acres 0.34
Property Description
This beautiful basement home located in a cul-de-sac is ready for move in! This floor plan is the same as our decorated model home. Features include a finished basement w full bath, owner's suite on the main floor, Jack and Jill setup on second floor with a loft AND a media room. The main floor has a study, stone fireplace and a Pulte Planning Center! Come check out McCullough and see why so many families choose to live in this fantastic community!
The community is known for it's fantastic location and unique Charleston style home designs that make it a desirable option for NEW construction with curb appeal that is hard to compare! We have additional basement sites available!
Location
State SC
County York
Interior
Interior Features Attic Stairs Pulldown, Kitchen Island, Open Floorplan, Tray Ceiling, Walk-In Closet(s), Walk-In Pantry
Heating Gas Hot Air Furnace, Multizone A/C
Flooring Carpet, Hardwood, Tile
Fireplaces Type Gas Log, Great Room
Fireplace false
Appliance Cable Prewire, Gas Cooktop, Dishwasher, Disposal, Exhaust Fan, Plumbed For Ice Maker, Microwave, Natural Gas, Wall Oven
Exterior
Exterior Feature In-Ground Irrigation
Community Features Clubhouse, Dog Park, Fitness Center, Outdoor Pool, Playground, Recreation Area, Sidewalks, Street Lights, Tennis Court(s), Walking Trails
Parking Type Attached Garage, Driveway, Garage - 2 Car, Garage Door Opener
Building
Lot Description Cul-De-Sac, Private, Wooded, Views
Building Description Fiber Cement, 2 Story/Basement
Foundation Basement Partially Finished
Builder Name Pulte Homes
Sewer County Sewer
Water County Water
Structure Type Fiber Cement
New Construction true
Schools
Elementary Schools Springfield
Middle Schools Springfield
High Schools Nation Ford
Others
HOA Name Cedar
Special Listing Condition None
Read Less Info
Want to know what your home might be worth? Contact us for a FREE valuation!

Our team is ready to help you sell your home for the highest possible price ASAP
© 2024 Listings courtesy of Canopy MLS as distributed by MLS GRID. All Rights Reserved.
Bought with Michelle Angeldorf • Wilkinson ERA Real Estate

"My job is to find and attract mastery-based agents to the office, protect the culture, and make sure everyone is happy! "
GET MORE INFORMATION






