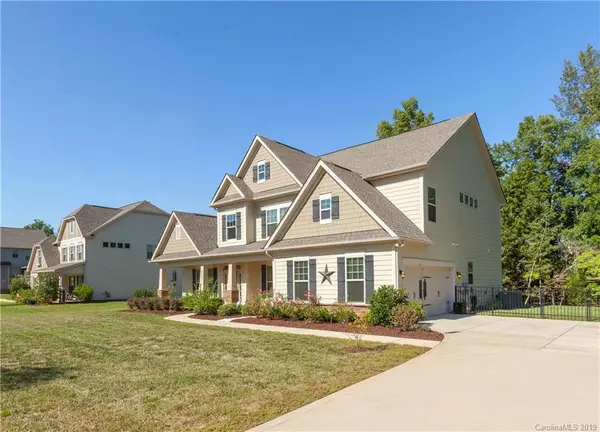$413,500
$419,900
1.5%For more information regarding the value of a property, please contact us for a free consultation.
5 Beds
5 Baths
3,618 SqFt
SOLD DATE : 12/04/2019
Key Details
Sold Price $413,500
Property Type Single Family Home
Sub Type Single Family Residence
Listing Status Sold
Purchase Type For Sale
Square Footage 3,618 sqft
Price per Sqft $114
Subdivision The Oaks At Oxfordshire
MLS Listing ID 3539765
Sold Date 12/04/19
Style Transitional
Bedrooms 5
Full Baths 4
Half Baths 1
HOA Fees $10/ann
HOA Y/N 1
Year Built 2015
Lot Size 0.500 Acres
Acres 0.5
Lot Dimensions 160x125
Property Description
Incredible, semi-custom built home in desirable Mint Hill! Well manicured grounds (complete with fully fenced back yard) allow you to relax from the moment you arrive home. The master-down floor plan wows as soon as you enter with stunning, 2-story foyer and formal dining. Incredible finishes throughout including crown moldings, office w/ glass french doors, over sized great room w/ coffered ceilings, transom windows & much more. Main floor social areas feature arched doorways, hardwood floors & wood blinds! A must-see chef's kitchen is complete with 42" cabinets w/ under-mount lighting, custom desk, 5 burner gas range & more. Private hall leads to the master suite with double sided walk-in closet, en-suite w/ french doors, over-sized shower, soaking tub and separate dual vanities. Upstairs you will find a large Media/Bonus room, Jack & Jill bath, 2nd master, guest suite, walk-in closets, tiled baths, pocket doors & MORE! Once you arrive you will just want to stay...WELCOME HOME!
Location
State NC
County Mecklenburg
Interior
Interior Features Attic Fan, Attic Stairs Pulldown, Attic Walk In, Breakfast Bar, Cable Available, Garden Tub, Kitchen Island, Open Floorplan, Pantry, Tray Ceiling, Vaulted Ceiling, Walk-In Pantry
Heating Multizone A/C, Zoned
Flooring Carpet, Tile, Wood
Fireplaces Type Gas Log, Great Room
Fireplace true
Appliance Cable Prewire, Ceiling Fan(s), CO Detector, Gas Cooktop, Dishwasher, Disposal, Double Oven, Plumbed For Ice Maker, Microwave, Network Ready, Oven, Security System, Self Cleaning Oven, Wall Oven
Exterior
Exterior Feature Fence, Other
Roof Type Shingle
Parking Type Garage - 2 Car, Side Load Garage
Building
Building Description Fiber Cement,Stone,Wood Siding, 2 Story
Foundation Slab
Builder Name Bontera
Sewer Public Sewer
Water Public
Architectural Style Transitional
Structure Type Fiber Cement,Stone,Wood Siding
New Construction false
Schools
Elementary Schools Clear Creek
Middle Schools Northeast
High Schools Independence
Others
HOA Name Oxfordshire HOA
Acceptable Financing Cash, Conventional
Listing Terms Cash, Conventional
Special Listing Condition None
Read Less Info
Want to know what your home might be worth? Contact us for a FREE valuation!

Our team is ready to help you sell your home for the highest possible price ASAP
© 2024 Listings courtesy of Canopy MLS as distributed by MLS GRID. All Rights Reserved.
Bought with Helga Armfield • Tierra Bella Realty Inc.

"My job is to find and attract mastery-based agents to the office, protect the culture, and make sure everyone is happy! "
GET MORE INFORMATION






