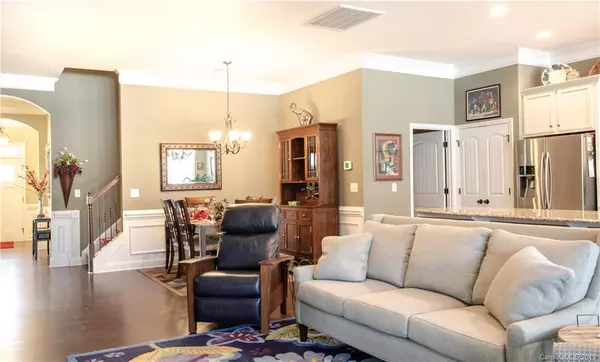$313,500
$315,000
0.5%For more information regarding the value of a property, please contact us for a free consultation.
4 Beds
3 Baths
2,637 SqFt
SOLD DATE : 08/09/2019
Key Details
Sold Price $313,500
Property Type Single Family Home
Sub Type Single Family Residence
Listing Status Sold
Purchase Type For Sale
Square Footage 2,637 sqft
Price per Sqft $118
Subdivision Timberlake
MLS Listing ID 3510800
Sold Date 08/09/19
Style Traditional
Bedrooms 4
Full Baths 3
HOA Fees $56/qua
HOA Y/N 1
Year Built 2014
Lot Size 8,712 Sqft
Acres 0.2
Property Description
MUST SEE move-in ready home in desirable Timberlake!! Open floor plan with large kitchen island and separate dining/breakfast area(s). Kitchen with gas cook top and double wall ovens! Master with large walk-in closet and laundry on main level; additional 2 spacious bedrooms on main level with full bath, and bonus area with 4th bedroom and full bath on upper level. Mud room entry from 2 car garage. Usable yard space with large patio and fenced yard! Open concept allows for a great variation of design options! Homeowners have taken meticulous care of home! Neighborhood amenities include pool, playground and walking trails! Convenient to Lake Wylie, shopping, restaurants, airport and Charlotte. Don't miss this opportunity!!
Location
State SC
County York
Interior
Interior Features Attic Walk In, Kitchen Island, Open Floorplan, Pantry, Tray Ceiling, Walk-In Closet(s)
Heating Central, Heat Pump
Flooring Carpet, Tile, Wood
Fireplaces Type Gas Log, Living Room
Fireplace true
Appliance Ceiling Fan(s), Gas Cooktop, Dishwasher, Double Oven, Electric Dryer Hookup, Microwave, Security System
Exterior
Exterior Feature Fence
Community Features Playground, Outdoor Pool, Sidewalks, Walking Trails
Parking Type Garage - 2 Car
Building
Building Description Stone,Vinyl Siding, 1.5 Story
Foundation Slab
Sewer County Sewer
Water County Water
Architectural Style Traditional
Structure Type Stone,Vinyl Siding
New Construction false
Schools
Elementary Schools Bethel
Middle Schools Oakridge
High Schools Clover
Others
HOA Name Revelation
Acceptable Financing Cash, Conventional, FHA, USDA Loan, VA Loan
Listing Terms Cash, Conventional, FHA, USDA Loan, VA Loan
Special Listing Condition None
Read Less Info
Want to know what your home might be worth? Contact us for a FREE valuation!

Our team is ready to help you sell your home for the highest possible price ASAP
© 2024 Listings courtesy of Canopy MLS as distributed by MLS GRID. All Rights Reserved.
Bought with Felicia Boyles • Coldwell Banker Residential Brokerage

"My job is to find and attract mastery-based agents to the office, protect the culture, and make sure everyone is happy! "
GET MORE INFORMATION






