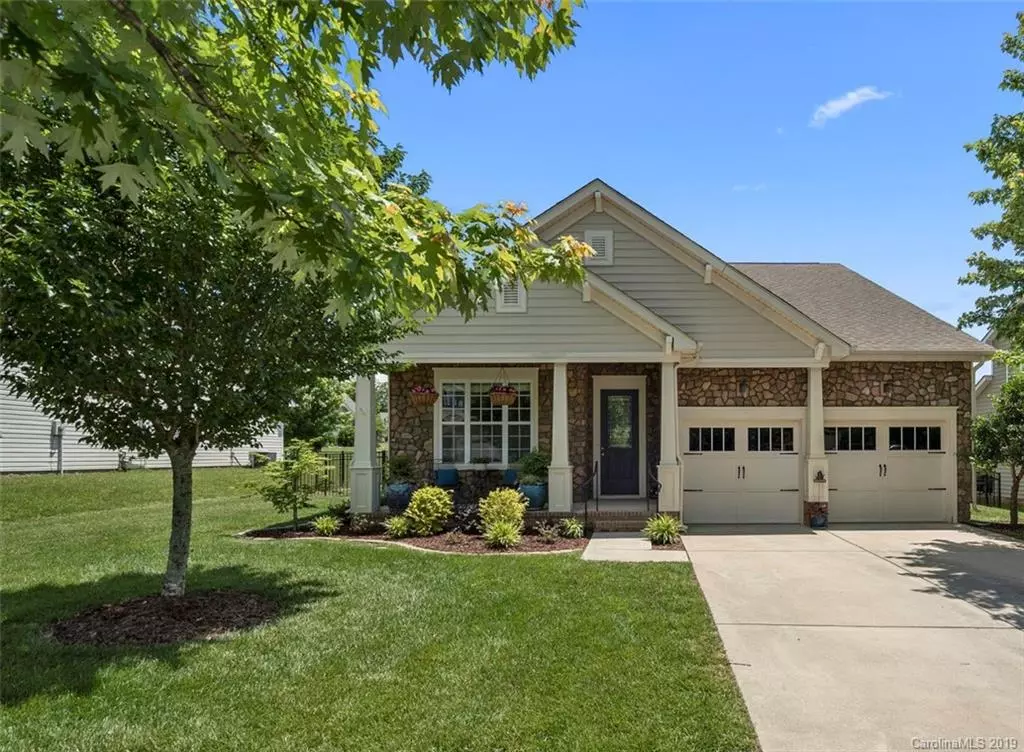$315,000
$320,000
1.6%For more information regarding the value of a property, please contact us for a free consultation.
4 Beds
4 Baths
2,843 SqFt
SOLD DATE : 07/02/2019
Key Details
Sold Price $315,000
Property Type Single Family Home
Sub Type Single Family Residence
Listing Status Sold
Purchase Type For Sale
Square Footage 2,843 sqft
Price per Sqft $110
Subdivision The Woodlands
MLS Listing ID 3506994
Sold Date 07/02/19
Style Transitional
Bedrooms 4
Full Baths 3
Half Baths 1
HOA Fees $49/qua
HOA Y/N 1
Year Built 2008
Lot Size 9,583 Sqft
Acres 0.22
Property Description
Great Location, Flat fenced yard, fantastic floor plan, gorgeous finishes - This home has it ALL! From the moment you walk in the front door, you see the elegant features. Tall ceilings, tons of molding, arched doorways. Bright & open great room connects to dining room with double sided fireplace. Gourmet kitchen with tons of cabinets, granite countertops, oversized island opens onto great room and breakfast room. Master bedroom with trey ceiling and one additional bedroom on the main floor (currently used as an office). This floorplan offers opportunity for multigeneration living or great teen space with upstairs loft/living room connecting to 2 additional bedrooms - each with their own bathroom and walk in closets. Too many closets to count in this home! Enjoy morning coffee on the welcoming front porch OR covered patio in the back. Call Brandy Howard with RE/MAX at 980-297-6006 to tour this beautiful home.
Location
State SC
County York
Interior
Interior Features Cable Available, Garden Tub, Kitchen Island, Open Floorplan, Pantry, Tray Ceiling, Walk-In Closet(s)
Heating Central
Flooring Carpet, Hardwood, Tile
Fireplaces Type Gas Log, Great Room, Recreation Room
Fireplace true
Appliance Cable Prewire, Ceiling Fan(s), Dishwasher, Disposal, Exhaust Fan, Plumbed For Ice Maker, Microwave
Exterior
Exterior Feature Fence
Community Features Playground, Pool, Recreation Area, Sidewalks
Parking Type Attached Garage, Garage - 2 Car
Building
Lot Description Level
Building Description Fiber Cement,Stone, 1.5 Story
Foundation Slab
Sewer Public Sewer
Water Public
Architectural Style Transitional
Structure Type Fiber Cement,Stone
New Construction false
Schools
Elementary Schools India Hook
Middle Schools Dutchman Creek
High Schools Northwestern
Others
HOA Name Cusik
Acceptable Financing Cash, Conventional, FHA, VA Loan
Listing Terms Cash, Conventional, FHA, VA Loan
Special Listing Condition None
Read Less Info
Want to know what your home might be worth? Contact us for a FREE valuation!

Our team is ready to help you sell your home for the highest possible price ASAP
© 2024 Listings courtesy of Canopy MLS as distributed by MLS GRID. All Rights Reserved.
Bought with Judi Seyez • Keller Williams Ballantyne Area

"My job is to find and attract mastery-based agents to the office, protect the culture, and make sure everyone is happy! "
GET MORE INFORMATION






