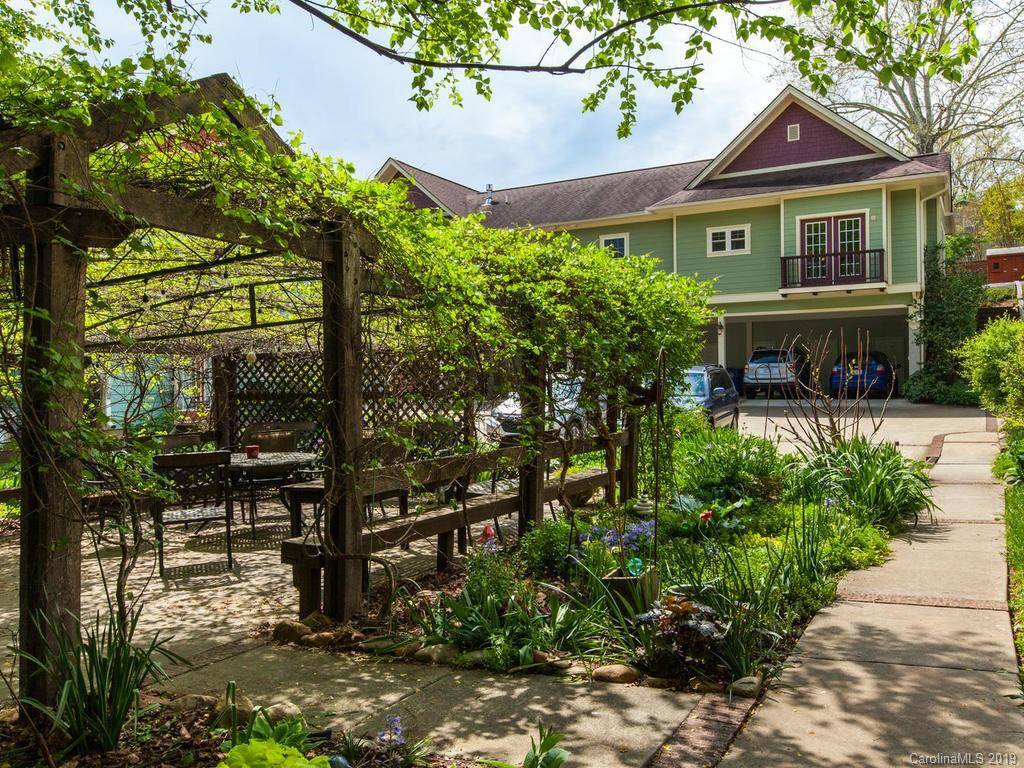$282,500
$282,500
For more information regarding the value of a property, please contact us for a free consultation.
2 Beds
2 Baths
1,014 SqFt
SOLD DATE : 06/03/2019
Key Details
Sold Price $282,500
Property Type Condo
Sub Type Condominium
Listing Status Sold
Purchase Type For Sale
Square Footage 1,014 sqft
Price per Sqft $278
MLS Listing ID 3498529
Sold Date 06/03/19
Style Arts and Crafts,Cottage
Bedrooms 2
Full Baths 1
Half Baths 1
Construction Status Completed
HOA Fees $179/qua
HOA Y/N 1
Abv Grd Liv Area 1,014
Year Built 2007
Property Sub-Type Condominium
Property Description
NC HealthyBuilt and Energy Star Certified condo just off Haywood Road in the heart of West Asheville! Beautiful end unit with open floorplan and tons of updates including: copper farmhouse sink, granite countertops, ALL new stainless steel kitchen appliances in the last year & Levolor blinds. The living areas are large and open, with sustainable bamboo floors and true entertaining space, including a juliette balcony overlooking the stunning communal terrace enclosed with grape vine arbor and edible gardens. It's a true green urban paradise within the creatively booming locus of 28806! Master bedroom boasts en suite full bath with custom marble vanity as well as a generous walk-in closet. Enjoy all the perks of green building with radiant floor heat, solar powered water heater, low-flow toilets, HE LG washer/dryer, and low utility bills! This unit comes complete with deeded, covered parking space and a private storage unit. Maybe you've heard of Sunny Point Cafe? Yep, that's your turn!
Location
State NC
County Buncombe
Building/Complex Name Hudson Street Cottages
Zoning RM16
Rooms
Main Level Bedrooms 2
Interior
Interior Features Breakfast Bar, Open Floorplan, Pantry, Storage, Walk-In Closet(s), Other - See Remarks
Heating Ductless, Radiant Floor
Cooling Ceiling Fan(s)
Flooring Bamboo, Sustainable, Tile
Fireplace false
Appliance Dishwasher, Disposal, Dryer, Dual Flush Toilets, Electric Oven, Electric Range, Low Flow Fixtures, Microwave, Oven, Refrigerator, Solar Hot Water, Washer
Laundry Main Level
Exterior
Exterior Feature Rainwater Catchment, Storage, Other - See Remarks
Carport Spaces 1
Community Features Recreation Area, Street Lights, Other
Roof Type Shingle
Street Surface Concrete,Paved
Accessibility No Interior Steps
Porch Covered, Front Porch, Terrace, Other - See Remarks
Building
Lot Description Crops, End Unit, Orchard(s), Green Area, Infill Lot, Level, Other - See Remarks, Sloped, Wooded
Foundation Block, Other - See Remarks
Sewer Public Sewer
Water City
Architectural Style Arts and Crafts, Cottage
Structure Type Fiber Cement
New Construction false
Construction Status Completed
Schools
Elementary Schools Unspecified
Middle Schools Unspecified
High Schools Unspecified
Others
Pets Allowed Conditional
HOA Name Pamela Keenan
Acceptable Financing Cash, Conventional, FHA, VA Loan
Listing Terms Cash, Conventional, FHA, VA Loan
Special Listing Condition None
Read Less Info
Want to know what your home might be worth? Contact us for a FREE valuation!

Our team is ready to help you sell your home for the highest possible price ASAP
© 2025 Listings courtesy of Canopy MLS as distributed by MLS GRID. All Rights Reserved.
Bought with Kris Salvatore • Exit Realty Vistas
"My job is to find and attract mastery-based agents to the office, protect the culture, and make sure everyone is happy! "
GET MORE INFORMATION






