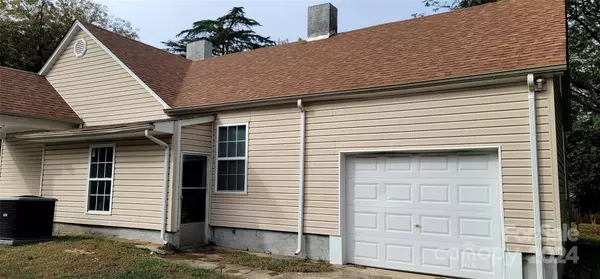
2 Beds
2 Baths
1,369 SqFt
2 Beds
2 Baths
1,369 SqFt
Key Details
Property Type Single Family Home
Sub Type Single Family Residence
Listing Status Active
Purchase Type For Sale
Square Footage 1,369 sqft
Price per Sqft $226
Subdivision Winecoff Heights
MLS Listing ID 4200192
Bedrooms 2
Full Baths 2
Abv Grd Liv Area 1,369
Year Built 1948
Lot Size 0.320 Acres
Acres 0.32
Property Description
Location
State NC
County Cabarrus
Zoning RM-2
Rooms
Basement Unfinished
Main Level Bedrooms 2
Main Level, 16' 11" X 0' 0" Kitchen
Main Level, 24' 11" X 0' 0" Living Room
Interior
Heating Central
Cooling Ceiling Fan(s), Central Air
Flooring Wood
Fireplace true
Appliance Dryer, Electric Range, Freezer, Microwave, Refrigerator, Washer
Exterior
Garage Spaces 1.0
Roof Type Composition
Parking Type Driveway
Garage true
Building
Dwelling Type Site Built
Foundation Basement
Sewer Public Sewer
Water Public
Level or Stories One
New Construction false
Schools
Elementary Schools Unspecified
Middle Schools Unspecified
High Schools Unspecified
Others
Senior Community false
Acceptable Financing Cash, Conventional, FHA, VA Loan
Listing Terms Cash, Conventional, FHA, VA Loan
Special Listing Condition Relocation

"My job is to find and attract mastery-based agents to the office, protect the culture, and make sure everyone is happy! "
GET MORE INFORMATION






